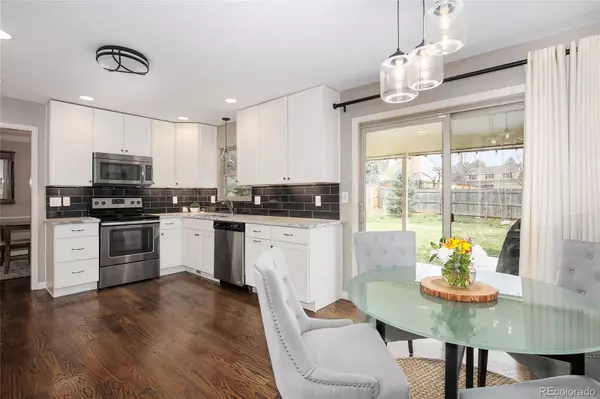$980,000
$879,000
11.5%For more information regarding the value of a property, please contact us for a free consultation.
4 Beds
4 Baths
2,782 SqFt
SOLD DATE : 05/02/2022
Key Details
Sold Price $980,000
Property Type Single Family Home
Sub Type Single Family Residence
Listing Status Sold
Purchase Type For Sale
Square Footage 2,782 sqft
Price per Sqft $352
Subdivision Hunters Hill
MLS Listing ID 3983492
Sold Date 05/02/22
Style Traditional
Bedrooms 4
Full Baths 1
Half Baths 1
Three Quarter Bath 2
Condo Fees $1,025
HOA Fees $85/ann
HOA Y/N Yes
Originating Board recolorado
Year Built 1973
Annual Tax Amount $3,718
Tax Year 2021
Lot Size 0.290 Acres
Acres 0.29
Property Description
Updated tri-level home on a large, corner lot, located in the heart of the Hunters Hill neighborhood. This well cared for and thoughtfully upgraded 4-bedroom, 4-bathroom home has the modern conveniences and cozy comforts its next homeowner will enjoy for years to come. On the main level is a communal floor plan, offering a formal living room, formal dining, 1/2 bath and remodeled eat-in kitchen. The kitchen also features marble counter tops, white shaker cabinets & stainless-steel appliances. On the upper level, you’ll find 3 bedrooms, including a primary ensuite bathroom w/ brand new hardwood flooring and ample storage. Cozy up by the brick fireplace in the lower-level family room with great natural light from the large window, overlooking the side yard. In the basement, a large bonus space with endless opportunities could be used as a media room, playroom, or fitness area. Also in the basement, an additional bedroom perfect for guests is complete with a private and newly added, 3/4 bath ensuite bathroom. Another perk… the custom barn door leading extra storage space. A south facing backyard with multiple entertaining areas makes this the perfect location to gather with family and friends. Outside the benefits of the home itself, the location can’t be beat. Hunters Hill pool and tennis courts are just a ½ block away. Not to mention, great proximity to restaurants and shopping along with quick and convenient access to DTC and I-25.
Location
State CO
County Arapahoe
Zoning SFR
Rooms
Basement Bath/Stubbed
Interior
Interior Features Breakfast Nook, Eat-in Kitchen, Granite Counters, Marble Counters, Primary Suite, Radon Mitigation System, Utility Sink, Vaulted Ceiling(s), Walk-In Closet(s)
Heating Forced Air
Cooling Central Air
Flooring Carpet, Tile, Wood
Fireplaces Number 1
Fireplaces Type Family Room, Gas
Fireplace Y
Appliance Cooktop, Dishwasher, Disposal, Microwave, Oven, Refrigerator
Laundry In Unit
Exterior
Exterior Feature Private Yard, Water Feature
Garage Concrete, Dry Walled, Lighted, Storage
Garage Spaces 2.0
Fence Full
Utilities Available Cable Available, Electricity Available, Natural Gas Available
Roof Type Composition
Parking Type Concrete, Dry Walled, Lighted, Storage
Total Parking Spaces 2
Garage Yes
Building
Lot Description Corner Lot, Irrigated, Landscaped, Level, Sprinklers In Front, Sprinklers In Rear
Story Tri-Level
Sewer Public Sewer
Water Public
Level or Stories Tri-Level
Structure Type Brick, Wood Siding
Schools
Elementary Schools Walnut Hills
Middle Schools Campus
High Schools Cherry Creek
School District Cherry Creek 5
Others
Senior Community No
Ownership Individual
Acceptable Financing Cash, Conventional, FHA, Jumbo, Other, VA Loan
Listing Terms Cash, Conventional, FHA, Jumbo, Other, VA Loan
Special Listing Condition None
Read Less Info
Want to know what your home might be worth? Contact us for a FREE valuation!

Our team is ready to help you sell your home for the highest possible price ASAP

© 2024 METROLIST, INC., DBA RECOLORADO® – All Rights Reserved
6455 S. Yosemite St., Suite 500 Greenwood Village, CO 80111 USA
Bought with Marlex Real Estate Corp

Making real estate fun, simple and stress-free!






