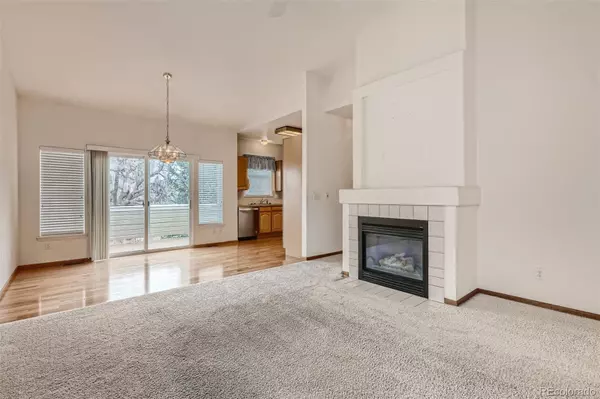$586,500
$490,000
19.7%For more information regarding the value of a property, please contact us for a free consultation.
2 Beds
3 Baths
2,066 SqFt
SOLD DATE : 04/26/2022
Key Details
Sold Price $586,500
Property Type Multi-Family
Sub Type Multi-Family
Listing Status Sold
Purchase Type For Sale
Square Footage 2,066 sqft
Price per Sqft $283
Subdivision Southbridge 10Th Flg
MLS Listing ID 8224869
Sold Date 04/26/22
Bedrooms 2
Full Baths 2
Condo Fees $328
HOA Fees $328/mo
HOA Y/N Yes
Originating Board recolorado
Year Built 1996
Annual Tax Amount $2,343
Tax Year 2021
Property Description
LOCATION, CONVENIENCE, LIFESTYLE! This Southbridge Townhome truly has it all, a beautiful 2 bedroom 3 bath floorplan with soaring ceilings and a rare walkout basement. Built across two levels, the home consists of a large open concept living/dining area, comfortable kitchen, main floor laundry, bonus den/office space, spacious main floor primary with ensuite, main floor powder room, large finished walkout basement with ample additional finished space, an additional bedroom, basement level full bath, tons of storage and an attached 2 car garage. Be prepared to fall in love when you see this generous primary suite. Large windows make this room airy and bright, 5 piece ensuite with a huge soaking tub and a roomy walk-in closet. Another spectacular feature of this house is the new main level deck. It is the perfect spot to enjoy a morning cup of coffee or alfresco dining and enjoy the delightful surroundings of nature and the views the open space behind this home provides. Bonuses include brand new central air, furnace, basement carpet, kitchen refrigerator, and more. Minutes away from great shopping, fantastic dining, the DTC, and all the outdoor activities this area offers. If you are looking for a low-maintenance, quiet lifestyle in an amazing community, you have found it! Schedule your showing today!
Location
State CO
County Arapahoe
Zoning Residential
Rooms
Basement Finished, Interior Entry, Walk-Out Access
Main Level Bedrooms 1
Interior
Interior Features Ceiling Fan(s), Entrance Foyer, Five Piece Bath, High Ceilings, Pantry
Heating Forced Air
Cooling Central Air
Flooring Carpet, Tile, Wood
Fireplaces Number 1
Fireplaces Type Gas Log
Fireplace Y
Appliance Dryer, Microwave, Oven, Refrigerator, Washer
Exterior
Garage Insulated Garage
Garage Spaces 2.0
Utilities Available Cable Available, Natural Gas Available
Roof Type Composition
Parking Type Insulated Garage
Total Parking Spaces 2
Garage Yes
Building
Story Two
Foundation Slab
Sewer Public Sewer
Level or Stories Two
Structure Type Frame, Wood Siding
Schools
Elementary Schools Runyon
Middle Schools Euclid
High Schools Heritage
School District Littleton 6
Others
Senior Community No
Ownership Estate
Acceptable Financing Cash, Conventional, FHA, VA Loan
Listing Terms Cash, Conventional, FHA, VA Loan
Special Listing Condition None
Read Less Info
Want to know what your home might be worth? Contact us for a FREE valuation!

Our team is ready to help you sell your home for the highest possible price ASAP

© 2024 METROLIST, INC., DBA RECOLORADO® – All Rights Reserved
6455 S. Yosemite St., Suite 500 Greenwood Village, CO 80111 USA
Bought with Coldwell Banker Realty 56

Making real estate fun, simple and stress-free!






