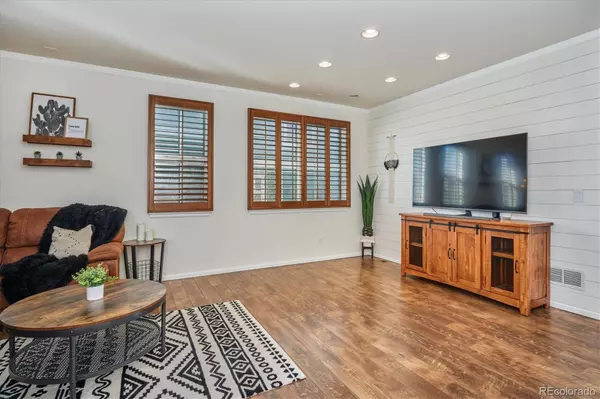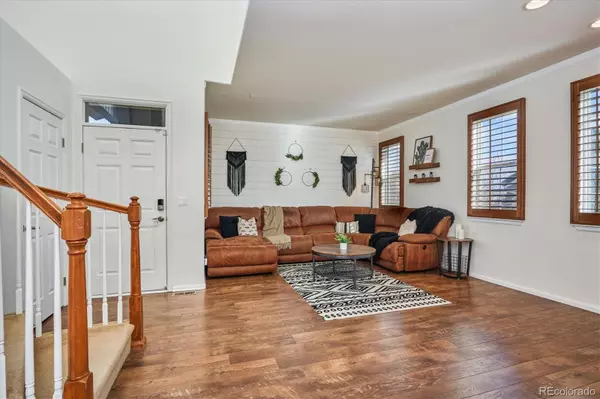$745,000
$735,000
1.4%For more information regarding the value of a property, please contact us for a free consultation.
4 Beds
3 Baths
2,432 SqFt
SOLD DATE : 05/24/2022
Key Details
Sold Price $745,000
Property Type Single Family Home
Sub Type Single Family Residence
Listing Status Sold
Purchase Type For Sale
Square Footage 2,432 sqft
Price per Sqft $306
Subdivision The Farm
MLS Listing ID 5996621
Sold Date 05/24/22
Style Contemporary
Bedrooms 4
Full Baths 3
Condo Fees $45
HOA Fees $45/mo
HOA Y/N Yes
Originating Board recolorado
Year Built 2004
Annual Tax Amount $4,019
Tax Year 2021
Lot Size 9,147 Sqft
Acres 0.21
Property Description
Fantastic Move-In Ready Home in Cherry Creek School District! Great Culdesac Location with spacious yard and small open area before the road. Welcome to the nice 4 bedroom, 3 bath home with main floor bedroom/office. Nicely updated kitchen with ample counter space, an island and much appreciated pantry. Sellers have done everything possible to make sure you enjoy your updated home. Large Family Room greets you as you walk into this light and bright home and can be used for a living/dining room combination as well. These Sellers opted to have the family room used as a comfortable dining area next to the fireplace off the nicely update spacious kitchen. As you can see--this home is very versatile. Outdoor living is the absolute best as you step out onto your patio looking out into the very large backyard. Upstairs you will find a large primary suite and bath that sellers have updated complete with a barn door for privacy in your primary bathroom and a very nice big walk-in closet. This floor has two large secondary bedrooms each with their own sink with an entrance into the Jack and Jill Bathroom. You will absolutely love the convenience of the upstairs laundry complete with a sink a full compliment of cabinets. The basement is fully open and ready to finish as you would like ready for a bathroom with rough-in plumbing. Special Features of this home include: Plantation Shutters, Radon Mitigation, Sump Pump, 50 Gallon Hot Water Heater. You will benefit from separate garages---spacious 2 car leading directly into the house and additional 1 car to the side of the front door. This home simply has it all!
Location
State CO
County Arapahoe
Rooms
Basement Bath/Stubbed, Unfinished
Main Level Bedrooms 1
Interior
Interior Features Ceiling Fan(s), Corian Counters, Eat-in Kitchen, Five Piece Bath, Jack & Jill Bathroom, Kitchen Island, Open Floorplan, Primary Suite, Radon Mitigation System, Smoke Free, Walk-In Closet(s)
Heating Forced Air
Cooling Central Air
Flooring Carpet, Laminate
Fireplaces Number 1
Fireplaces Type Family Room
Fireplace Y
Appliance Dishwasher, Disposal, Gas Water Heater, Microwave, Oven, Refrigerator
Exterior
Exterior Feature Private Yard
Garage Spaces 3.0
Fence Full
Utilities Available Electricity Connected, Natural Gas Connected, Phone Available
Roof Type Concrete
Total Parking Spaces 3
Garage Yes
Building
Lot Description Cul-De-Sac, Level
Story Two
Foundation Slab
Sewer Public Sewer
Water Public
Level or Stories Two
Structure Type Brick, Frame, Stucco
Schools
Elementary Schools Fox Hollow
Middle Schools Liberty
High Schools Grandview
School District Cherry Creek 5
Others
Senior Community No
Ownership Individual
Acceptable Financing Cash, Conventional, FHA, VA Loan
Listing Terms Cash, Conventional, FHA, VA Loan
Special Listing Condition None
Read Less Info
Want to know what your home might be worth? Contact us for a FREE valuation!

Our team is ready to help you sell your home for the highest possible price ASAP

© 2024 METROLIST, INC., DBA RECOLORADO® – All Rights Reserved
6455 S. Yosemite St., Suite 500 Greenwood Village, CO 80111 USA
Bought with Redfin Corporation

Making real estate fun, simple and stress-free!






