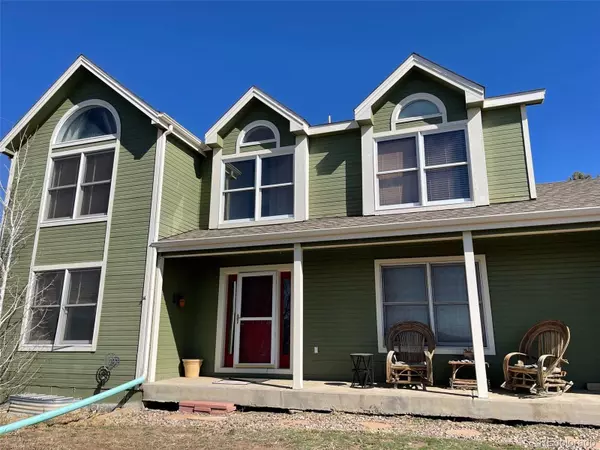$645,000
$580,000
11.2%For more information regarding the value of a property, please contact us for a free consultation.
4 Beds
3 Baths
2,350 SqFt
SOLD DATE : 04/29/2022
Key Details
Sold Price $645,000
Property Type Single Family Home
Sub Type Single Family Residence
Listing Status Sold
Purchase Type For Sale
Square Footage 2,350 sqft
Price per Sqft $274
Subdivision Fairview Heights
MLS Listing ID 6311617
Sold Date 04/29/22
Bedrooms 4
Full Baths 2
Half Baths 1
HOA Y/N No
Originating Board recolorado
Year Built 1996
Annual Tax Amount $3,348
Tax Year 2020
Lot Size 0.290 Acres
Acres 0.29
Property Description
Wonderful remodel opportunity in Unincorporated Jefferson County! Owner had home built in 1996 and is the only owner. Everything inside is original and will need updating. Lots of stuff stored in the home. New roof and exterior paint around 5 years ago. Home boasts over 3400 total square feet and has loads of potential. Vaulted ceilings in portions of the home. Considerable storage in garage attic with dropdown access. Plenty of room for outdoor toy storage as well. Close proximity to schools. Seller requesting 60-day PCO. Buyer's willing to clean out the home after Close will be received well. Basement built on caisson with floating floor. No problems for years. Buyer to verify measurements. ***Home is being sold As-Is***
Showings start Saturday at 8:00 a.m. Offers will be due by Sunday at 8:00 p.m. and reviewed with Seller on Monday morning. Will not respond to Offers with earlier Acceptance times.
Location
State CO
County Jefferson
Zoning R-1
Rooms
Basement Full, Unfinished
Interior
Heating Forced Air
Cooling Evaporative Cooling
Flooring Carpet, Wood
Fireplaces Number 1
Fireplaces Type Family Room
Fireplace Y
Appliance Dishwasher, Dryer, Oven, Range, Refrigerator, Washer
Exterior
Garage 220 Volts, Concrete, Heated Garage
Garage Spaces 3.0
Fence Partial
Roof Type Composition
Parking Type 220 Volts, Concrete, Heated Garage
Total Parking Spaces 3
Garage Yes
Building
Story Two
Sewer Public Sewer
Water Public
Level or Stories Two
Structure Type Frame, Wood Siding
Schools
Elementary Schools Coronado
Middle Schools Falcon Bluffs
High Schools Chatfield
School District Jefferson County R-1
Others
Senior Community No
Ownership Individual
Acceptable Financing Cash, Conventional
Listing Terms Cash, Conventional
Special Listing Condition None
Read Less Info
Want to know what your home might be worth? Contact us for a FREE valuation!

Our team is ready to help you sell your home for the highest possible price ASAP

© 2024 METROLIST, INC., DBA RECOLORADO® – All Rights Reserved
6455 S. Yosemite St., Suite 500 Greenwood Village, CO 80111 USA
Bought with My Denver Real Estate

Making real estate fun, simple and stress-free!






