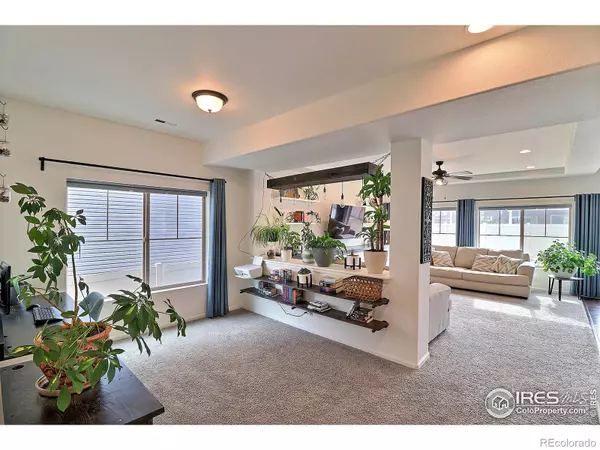$658,000
$619,000
6.3%For more information regarding the value of a property, please contact us for a free consultation.
4 Beds
4 Baths
3,200 SqFt
SOLD DATE : 05/12/2022
Key Details
Sold Price $658,000
Property Type Single Family Home
Sub Type Single Family Residence
Listing Status Sold
Purchase Type For Sale
Square Footage 3,200 sqft
Price per Sqft $205
Subdivision First Creek Village
MLS Listing ID IR962120
Sold Date 05/12/22
Style Contemporary
Bedrooms 4
Full Baths 2
Half Baths 1
Three Quarter Bath 1
HOA Y/N No
Abv Grd Liv Area 2,262
Originating Board recolorado
Year Built 2018
Annual Tax Amount $2,444
Tax Year 2021
Acres 0.11
Property Description
Step into this open, incredible home filled with sunshine and space for everyone! Flex room on main floor can be an office, formal dining, or play area, it is adjacent to the massive kitchen, with stainless appliances, glass washer, cabinets galore, walk-in pantry and baker's dream island. Generous family room with plenty of space for the whole family to enjoy game night or fort building. Enjoy separation with upstairs bedrooms providing a huge master w/5-piece spa bath and walk-in closet, along with 3 additional large bedrooms featuring custom Colorado murals and full bath. The basement is fully finished with gorgeous handmade counters & wet bar, theatre room and massive recreational room to play (could double as guest room too). Don't miss the hidden room behind the built-in bookshelf. Oversized 2 car garage, covered front porch and large concrete pad in the backyard for entertaining or relaxing. All the work is complete on this beauty. Come make it your dream home!
Location
State CO
County Denver
Zoning RL
Rooms
Basement Full, Sump Pump
Interior
Interior Features Eat-in Kitchen, Five Piece Bath, Open Floorplan, Pantry, Walk-In Closet(s), Wet Bar
Heating Forced Air
Cooling Central Air
Flooring Laminate
Fireplace Y
Appliance Dishwasher, Disposal, Dryer, Microwave, Oven, Washer
Laundry In Unit
Exterior
Garage Oversized
Garage Spaces 2.0
Fence Fenced
Utilities Available Cable Available, Electricity Available, Internet Access (Wired), Natural Gas Available
Roof Type Composition
Total Parking Spaces 2
Garage Yes
Building
Lot Description Level, Sprinklers In Front
Sewer Public Sewer
Water Public
Level or Stories Two
Structure Type Wood Frame
Schools
Elementary Schools Archuleta
Middle Schools Martin Luther King
High Schools Other
School District Denver 1
Others
Ownership Individual
Acceptable Financing Cash, Conventional, FHA, VA Loan
Listing Terms Cash, Conventional, FHA, VA Loan
Read Less Info
Want to know what your home might be worth? Contact us for a FREE valuation!

Our team is ready to help you sell your home for the highest possible price ASAP

© 2024 METROLIST, INC., DBA RECOLORADO® – All Rights Reserved
6455 S. Yosemite St., Suite 500 Greenwood Village, CO 80111 USA
Bought with CO-OP Non-IRES

Making real estate fun, simple and stress-free!






