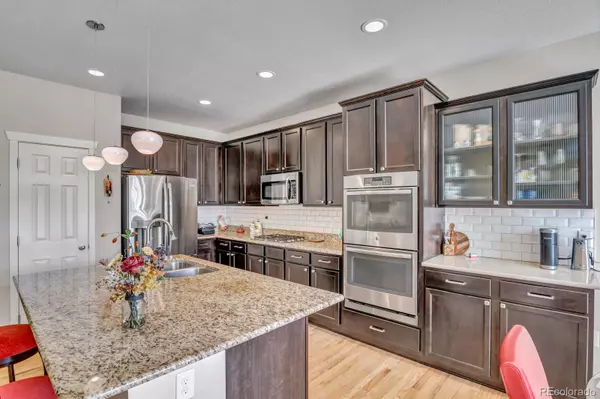$794,000
$825,000
3.8%For more information regarding the value of a property, please contact us for a free consultation.
4 Beds
3 Baths
3,020 SqFt
SOLD DATE : 05/04/2022
Key Details
Sold Price $794,000
Property Type Single Family Home
Sub Type Single Family Residence
Listing Status Sold
Purchase Type For Sale
Square Footage 3,020 sqft
Price per Sqft $262
Subdivision Whisper Creek
MLS Listing ID 5123368
Sold Date 05/04/22
Bedrooms 4
Full Baths 2
Three Quarter Bath 1
Condo Fees $40
HOA Fees $40/mo
HOA Y/N Yes
Originating Board recolorado
Year Built 2013
Annual Tax Amount $6,671
Tax Year 2020
Lot Size 6,534 Sqft
Acres 0.15
Property Description
Showings start Tuesday 4/12. Gorgeous, sprawling ranch in Whisper Creek. Whisper Creek is filled with amazing walking trails, professionally maintained botanic gardens and amphitheater featuring gazebos and outdoor grills, miles of private interior walking trails tucked away from traffic, swimming pool, tennis courts, and club house. This home has been carefully maintained and tastefully appointed. The large kitchen with granite countertops, a double oven, a gas range, a large island and plentiful 42 inch cabinetry opens to a delightful and well lit family room, wired for surround sound, with tall ceilings throughout. Hardwood floors throughout, with carpeted bedrooms and tile flooring in bathrooms. Three bedrooms and an office with built-in shelving on the main level, plus a large den and another bedroom and bathroom in the fully finished basement. All bathrooms have quartz with under mount sinks and single handle faucets. Large egress windows provide great light downstairs. Huge three car insulated garage, with epoxy coated floor and amazing built-in cabinetry make for a fantastic workshop. Exterior of the house has been taken care of by a professional gardener and has two large outdoor patios. This house is completely turn-key and ready to go!
Location
State CO
County Jefferson
Rooms
Basement Finished, Partial
Main Level Bedrooms 3
Interior
Interior Features Eat-in Kitchen, Five Piece Bath, Kitchen Island, Open Floorplan, Primary Suite, Sound System, Walk-In Closet(s), Wired for Data
Heating Forced Air, Natural Gas
Cooling Central Air
Flooring Carpet, Tile, Wood
Fireplaces Number 1
Fireplaces Type Family Room, Gas, Gas Log
Fireplace Y
Appliance Cooktop, Dishwasher, Disposal, Double Oven, Dryer, Microwave, Refrigerator, Washer
Exterior
Exterior Feature Private Yard, Rain Gutters
Garage 220 Volts, Floor Coating, Insulated Garage
Garage Spaces 3.0
Fence Full
Utilities Available Cable Available, Electricity Connected, Internet Access (Wired), Natural Gas Connected, Phone Connected
Roof Type Composition
Parking Type 220 Volts, Floor Coating, Insulated Garage
Total Parking Spaces 3
Garage Yes
Building
Story One
Foundation Slab
Sewer Public Sewer
Level or Stories One
Structure Type Frame, Rock, Wood Siding
Schools
Elementary Schools Meiklejohn
Middle Schools Wayne Carle
High Schools Ralston Valley
School District Jefferson County R-1
Others
Senior Community No
Ownership Individual
Acceptable Financing Cash, Conventional, FHA, VA Loan
Listing Terms Cash, Conventional, FHA, VA Loan
Special Listing Condition None
Read Less Info
Want to know what your home might be worth? Contact us for a FREE valuation!

Our team is ready to help you sell your home for the highest possible price ASAP

© 2024 METROLIST, INC., DBA RECOLORADO® – All Rights Reserved
6455 S. Yosemite St., Suite 500 Greenwood Village, CO 80111 USA
Bought with RE/MAX ALLIANCE

Making real estate fun, simple and stress-free!






