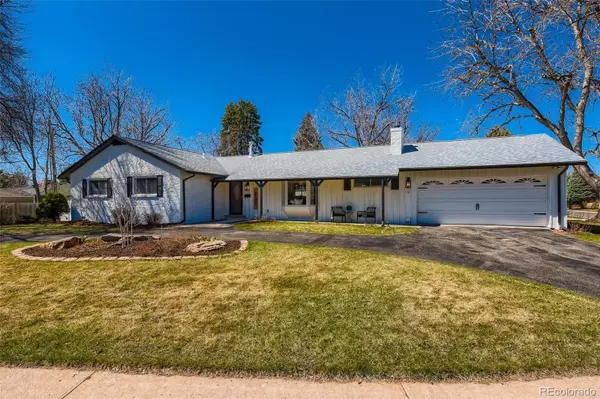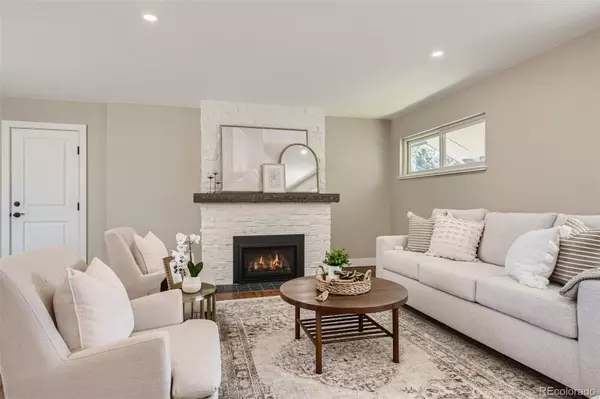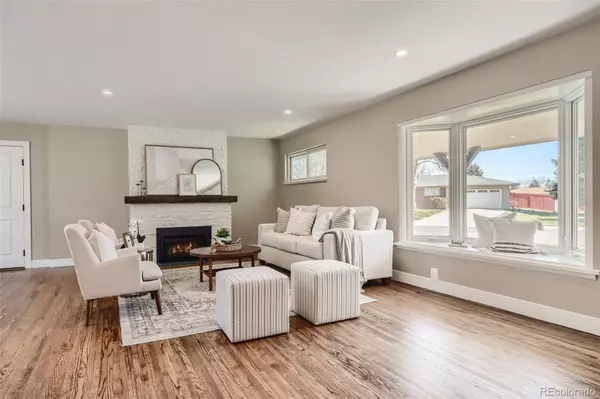$852,000
$809,000
5.3%For more information regarding the value of a property, please contact us for a free consultation.
4 Beds
2 Baths
1,836 SqFt
SOLD DATE : 04/28/2022
Key Details
Sold Price $852,000
Property Type Single Family Home
Sub Type Single Family Residence
Listing Status Sold
Purchase Type For Sale
Square Footage 1,836 sqft
Price per Sqft $464
Subdivision Southwood
MLS Listing ID 3943431
Sold Date 04/28/22
Style Contemporary
Bedrooms 4
Full Baths 1
Three Quarter Bath 1
HOA Y/N No
Abv Grd Liv Area 1,836
Originating Board recolorado
Year Built 1959
Annual Tax Amount $3,402
Tax Year 2021
Acres 0.3
Property Description
Look no further! This incredible 4 bed, 2 bath remodeled home sits on nearly 1/3 of an acre and promises not to disappoint. Upon entering the home you are greeted by an open concept living area, including a cook's dream kitchen with new stainless steel appliances, large island with breakfast bar, quartz countertops, in-island microwave, tile backsplash, pantry and all new cabinets. This warm space also includes a cozy gas fireplace, new light fixtures and ample sunlight pours in from the bay window that looks out onto the front porch. The primary bedroom will delight with barn doors and a beautiful en-suite bathroom complete with dual vanity and enclosed glass shower. The secondary bath has been overhauled with new tile, tub, vanity and modern fixtures. The home features a two car garage, a front porch, a backyard storage shed and a newly poured concrete back patio, perfect for enjoying the beautiful Colorado sunsets. Hardwoods throughout, all new soft-close cabinets and drawers, new doors and trim as well as new A/C. Ideal location, walking distance to the High Line Canal and easy access to the Streets of Southglenn. This home won't last, schedule your showing today! Showings begin on Friday, April 8th. Please see private remarks for offer considerations.
Location
State CO
County Arapahoe
Rooms
Basement Crawl Space, Unfinished
Main Level Bedrooms 4
Interior
Interior Features Eat-in Kitchen, Entrance Foyer, Five Piece Bath, Kitchen Island, No Stairs, Open Floorplan, Pantry, Quartz Counters, Smoke Free
Heating Forced Air
Cooling Central Air
Flooring Tile, Vinyl, Wood
Fireplaces Number 1
Fireplaces Type Family Room
Fireplace Y
Appliance Convection Oven, Dishwasher, Disposal, Dryer, Gas Water Heater, Microwave, Oven, Range, Range Hood, Refrigerator, Self Cleaning Oven, Washer
Exterior
Exterior Feature Private Yard
Garage Circular Driveway, Concrete
Garage Spaces 2.0
Fence Full
Utilities Available Cable Available, Electricity Connected, Internet Access (Wired), Natural Gas Connected
Roof Type Composition
Total Parking Spaces 2
Garage Yes
Building
Lot Description Level, Sprinklers In Front, Sprinklers In Rear
Foundation Slab
Sewer Public Sewer
Water Public
Level or Stories One
Structure Type Brick, Frame, Vinyl Siding
Schools
Elementary Schools Highland
Middle Schools Euclid
High Schools Littleton
School District Littleton 6
Others
Senior Community No
Ownership Agent Owner
Acceptable Financing 1031 Exchange, Cash, Conventional, FHA, Jumbo, VA Loan
Listing Terms 1031 Exchange, Cash, Conventional, FHA, Jumbo, VA Loan
Special Listing Condition None
Pets Description Cats OK, Dogs OK
Read Less Info
Want to know what your home might be worth? Contact us for a FREE valuation!

Our team is ready to help you sell your home for the highest possible price ASAP

© 2024 METROLIST, INC., DBA RECOLORADO® – All Rights Reserved
6455 S. Yosemite St., Suite 500 Greenwood Village, CO 80111 USA
Bought with Colorado Home Realty

Making real estate fun, simple and stress-free!






