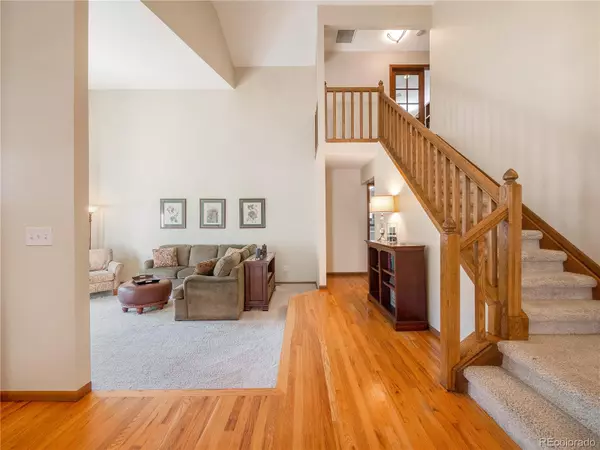$975,565
$875,000
11.5%For more information regarding the value of a property, please contact us for a free consultation.
4 Beds
3 Baths
3,235 SqFt
SOLD DATE : 04/20/2022
Key Details
Sold Price $975,565
Property Type Single Family Home
Sub Type Single Family Residence
Listing Status Sold
Purchase Type For Sale
Square Footage 3,235 sqft
Price per Sqft $301
Subdivision Southbridge
MLS Listing ID 5681329
Sold Date 04/20/22
Style Traditional
Bedrooms 4
Full Baths 2
Half Baths 1
HOA Y/N No
Abv Grd Liv Area 2,580
Originating Board recolorado
Year Built 1984
Annual Tax Amount $4,502
Tax Year 2020
Acres 0.27
Property Description
This is the home you have been waiting for. You will feel welcomed into the large entry way and find yourself drawn to the warm formal living room drenched with sunlight throughout the day. The spacious formal dining room has a convenient pass through from the kitchen. The kitchen is well equipped with granite counter tops, newer stainless appliances, a large pantry, and eat in kitchen. Cozy up in the family room with wood burning fireplace, perfect for enjoying a quiet day at home or entertaining guests. Escape outside to the freshly sanded/stained redwood deck and enjoy the backyard haven. From the garage, enter into the laundry/mud room with a new utility sink and plenty of storage. You'll appreciate the main floor master bedroom privately tucked away with backyard access. Upstairs you'll find two additional bedrooms and a great flex space for your office or den. The partially finished basement is perfect for the fourth bedroom. Plus there is plenty of space for storage, additional living space, and a rough-in for a fourth bathroom. Significant updates throughout the house add even more value: lighting/vanity fixtures, recessed lighting, ceiling fans, whole house fan, hard wired smoke/carbon monoxide detectors, radon mitigation, window treatments, new basement carpet. Both front and back yards have been professionally landscaped and well maintained. No HOA. Amazing access to the High Line canal from two trailheads and Southbridge Park maintained by South Suburban with a large field and new playground planned for the spring. In no time walk to the light rail, Aspen Grove, Heritage High school, Littleton Academy....the list goes on and on. Don't pass up this incredible opportunity.
Location
State CO
County Arapahoe
Zoning R
Rooms
Basement Partial
Main Level Bedrooms 1
Interior
Interior Features Built-in Features, Ceiling Fan(s), Eat-in Kitchen, Entrance Foyer, Five Piece Bath, Granite Counters, Open Floorplan, Pantry, Primary Suite, Radon Mitigation System, Smoke Free, Utility Sink, Walk-In Closet(s)
Heating Forced Air, Natural Gas, Wood
Cooling Attic Fan, Central Air
Flooring Carpet, Tile, Wood
Fireplaces Number 1
Fireplaces Type Family Room
Fireplace Y
Appliance Cooktop, Dishwasher, Disposal, Down Draft, Dryer, Gas Water Heater, Microwave, Oven, Refrigerator, Washer
Exterior
Exterior Feature Garden, Lighting, Private Yard, Rain Gutters
Garage Concrete, Dry Walled
Garage Spaces 2.0
Fence Full
Roof Type Wood
Total Parking Spaces 2
Garage Yes
Building
Lot Description Level, Sprinklers In Front, Sprinklers In Rear
Foundation Slab
Sewer Public Sewer
Water Public
Level or Stories Two
Structure Type Brick, Frame, Wood Siding
Schools
Elementary Schools Runyon
Middle Schools Euclid
High Schools Heritage
School District Littleton 6
Others
Senior Community No
Ownership Individual
Acceptable Financing 1031 Exchange, Cash, Conventional, Jumbo
Listing Terms 1031 Exchange, Cash, Conventional, Jumbo
Special Listing Condition None
Read Less Info
Want to know what your home might be worth? Contact us for a FREE valuation!

Our team is ready to help you sell your home for the highest possible price ASAP

© 2024 METROLIST, INC., DBA RECOLORADO® – All Rights Reserved
6455 S. Yosemite St., Suite 500 Greenwood Village, CO 80111 USA
Bought with Berkshire Hathaway HomeServices Colorado Real Estate, LLC - Englewood

Making real estate fun, simple and stress-free!






