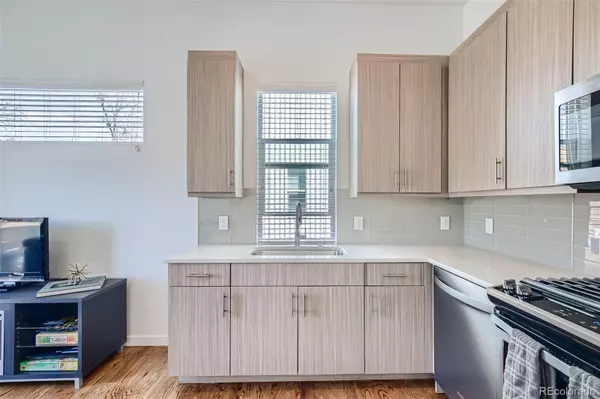$551,000
$550,000
0.2%For more information regarding the value of a property, please contact us for a free consultation.
1 Bed
2 Baths
907 SqFt
SOLD DATE : 04/29/2022
Key Details
Sold Price $551,000
Property Type Multi-Family
Sub Type Multi-Family
Listing Status Sold
Purchase Type For Sale
Square Footage 907 sqft
Price per Sqft $607
Subdivision Sloans Lake
MLS Listing ID 4163728
Sold Date 04/29/22
Bedrooms 1
Full Baths 1
Half Baths 1
HOA Y/N No
Originating Board recolorado
Year Built 2016
Annual Tax Amount $2,082
Tax Year 2020
Lot Size 871 Sqft
Acres 0.02
Property Description
Fantastic, Near New Townhome with Stunning Views of the Mountains and the Stadium! Light and bright, this corner unit boats plenty of natural light, hand-trowel wall finish, gleaming wood floors, brand new carpet, and much more! The large entertaining & kitchen space flows out to a Juliet balcony and can accommodate a number of different set ups. The gourmet kitchen includes stainless steel appliances, sleek quartz countertops & plenty of storage. Upstairs the spacious master retreat features a luxurious ensuite bathroom with a gorgeous glass shower enclosure, custom tile work & double vanity. The views from the rooftop deck are simply breathtaking - rooftop includes gas, water and electric hookups and has plenty of space for your grill, hot tub and patio furniture. This property also has an attached, oversized 1-car garage with tons of storage. Don’t miss the convenient and discreet laundry closet (Washer & Dryer Included). The true hallmark of this townhome is the location! Just blocks to Empower Field at Mile High Stadium and Sloan's Lake, not to mention all the hot spots in Jefferson Park and Highlands. This is where you want to be!
Location
State CO
County Denver
Zoning G-MU-3
Interior
Interior Features Eat-in Kitchen, Entrance Foyer, High Ceilings, Open Floorplan, Primary Suite, Quartz Counters, Smoke Free
Heating Forced Air, Natural Gas
Cooling Central Air
Flooring Carpet, Tile, Wood
Fireplace N
Appliance Dishwasher, Disposal, Dryer, Microwave, Refrigerator, Self Cleaning Oven, Washer
Laundry In Unit, Laundry Closet
Exterior
Exterior Feature Balcony
Garage Concrete, Oversized, Storage
Garage Spaces 1.0
View City, Mountain(s)
Roof Type Rolled/Hot Mop
Parking Type Concrete, Oversized, Storage
Total Parking Spaces 1
Garage Yes
Building
Lot Description Near Public Transit
Story Three Or More
Sewer Public Sewer
Water Public
Level or Stories Three Or More
Structure Type Frame, Metal Siding, Stucco
Schools
Elementary Schools Cheltenham
Middle Schools Strive Lake
High Schools North
School District Denver 1
Others
Senior Community No
Ownership Individual
Acceptable Financing Cash, Conventional, FHA, VA Loan
Listing Terms Cash, Conventional, FHA, VA Loan
Special Listing Condition None
Read Less Info
Want to know what your home might be worth? Contact us for a FREE valuation!

Our team is ready to help you sell your home for the highest possible price ASAP

© 2024 METROLIST, INC., DBA RECOLORADO® – All Rights Reserved
6455 S. Yosemite St., Suite 500 Greenwood Village, CO 80111 USA
Bought with Keller Williams Realty Success

Making real estate fun, simple and stress-free!






