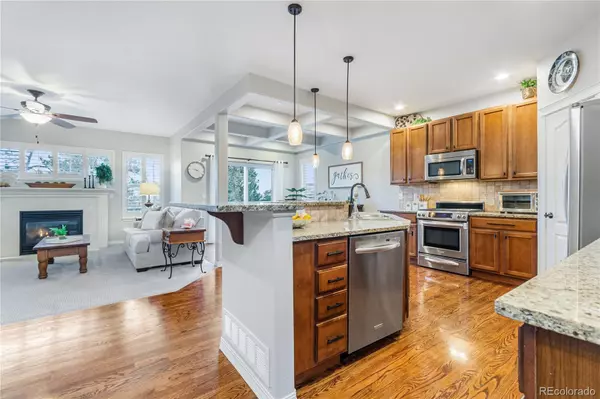$837,000
$819,000
2.2%For more information regarding the value of a property, please contact us for a free consultation.
5 Beds
5 Baths
3,883 SqFt
SOLD DATE : 04/20/2022
Key Details
Sold Price $837,000
Property Type Single Family Home
Sub Type Single Family Residence
Listing Status Sold
Purchase Type For Sale
Square Footage 3,883 sqft
Price per Sqft $215
Subdivision Tallyns Reach
MLS Listing ID 3754250
Sold Date 04/20/22
Bedrooms 5
Full Baths 4
Half Baths 1
Condo Fees $220
HOA Fees $73/qua
HOA Y/N Yes
Originating Board recolorado
Year Built 2009
Annual Tax Amount $5,149
Tax Year 2020
Lot Size 7,840 Sqft
Acres 0.18
Property Description
Enjoy fantastic views of Pikes Peak in the sought-after community of Tallyn’s Reach! This home features nearly 3,900 finished square feet with many recent upgrades and a lower cost of living with your own 4.42kW completely paid solar system including transferable warranty with over 18 years left! The large 3-car garage is equipped with a Tesla Wall Connector for high-speed electric vehicle charging. Get additional energy efficiency with smart home features controlling interior & exterior lighting and thermostats from your phone! Be welcomed into a grand entry open to spacious living and dining rooms. Follow the beautiful wood floors to the upgraded kitchen featuring granite countertops, stainless steel appliances, kitchen island, and walk-in pantry. Relax in the large family room open to the kitchen or enjoy the sunsets over the front range from your back deck. This home has recently been painted inside and out, features shutters throughout, remote control Roman shades in basement, main floor office with double French doors, and a laundry/mud room. Upstairs you will find a spacious master suite with Pikes Peak views from your master bathtub! 3 additional bedrooms including 1 with a private bath and another full bath complete the upper floor. Spoil yourself in your bright, garden-level finished basement with a great room featuring included home theater system, and a large 5th bedroom, beautifully finished full bathroom, and additional storage space. Enjoy spending more time outdoors in your large backyard featuring paver stone patio with firepit, grass area, open space with towering pines, and excellent outdoor lighting for entertaining. You can also enjoy living in one of the most desirable locations being within the Cherry Creek School District, 3 minutes to Southlands outdoor mall, 18 minutes to DTC, 25-30 minutes to DIA & Denver, and 2-3 hours from 8 of Colorado’s best ski resorts. This unique property offers you the lifestyle you have been dreaming about!
Location
State CO
County Arapahoe
Rooms
Basement Bath/Stubbed, Daylight, Finished, Full, Interior Entry
Interior
Interior Features Breakfast Nook, Granite Counters, High Ceilings, High Speed Internet, Kitchen Island, Open Floorplan, Pantry, Smart Lights, Smart Thermostat, Smart Window Coverings, Walk-In Closet(s)
Heating Forced Air
Cooling Central Air
Flooring Carpet, Tile, Wood
Fireplaces Type Family Room, Gas
Equipment Home Theater
Fireplace N
Appliance Convection Oven, Dishwasher, Disposal, Gas Water Heater, Microwave, Oven, Range
Exterior
Exterior Feature Fire Pit, Garden, Lighting, Private Yard, Rain Gutters
Garage Concrete, Dry Walled, Electric Vehicle Charging Station(s), Finished, Insulated Garage, Lighted
Garage Spaces 3.0
Fence Partial
Utilities Available Cable Available, Electricity Connected, Internet Access (Wired), Natural Gas Connected, Phone Available
View Mountain(s)
Roof Type Composition
Parking Type Concrete, Dry Walled, Electric Vehicle Charging Station(s), Finished, Insulated Garage, Lighted
Total Parking Spaces 3
Garage Yes
Building
Lot Description Irrigated, Landscaped, Level, Sprinklers In Front, Sprinklers In Rear
Story Two
Sewer Public Sewer
Water Public
Level or Stories Two
Structure Type Stone, Wood Siding
Schools
Elementary Schools Coyote Hills
Middle Schools Fox Ridge
High Schools Cherokee Trail
School District Cherry Creek 5
Others
Senior Community No
Ownership Individual
Acceptable Financing Cash, Conventional, FHA, Jumbo, VA Loan
Listing Terms Cash, Conventional, FHA, Jumbo, VA Loan
Special Listing Condition None
Read Less Info
Want to know what your home might be worth? Contact us for a FREE valuation!

Our team is ready to help you sell your home for the highest possible price ASAP

© 2024 METROLIST, INC., DBA RECOLORADO® – All Rights Reserved
6455 S. Yosemite St., Suite 500 Greenwood Village, CO 80111 USA
Bought with LIV Sotheby's International Realty

Making real estate fun, simple and stress-free!






