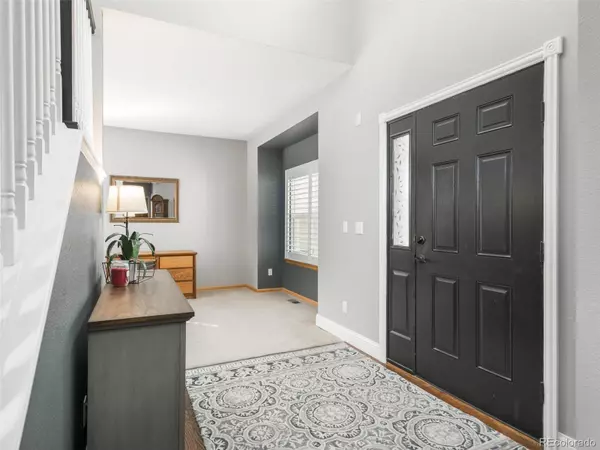$825,000
$775,000
6.5%For more information regarding the value of a property, please contact us for a free consultation.
3 Beds
3 Baths
2,507 SqFt
SOLD DATE : 04/05/2022
Key Details
Sold Price $825,000
Property Type Single Family Home
Sub Type Single Family Residence
Listing Status Sold
Purchase Type For Sale
Square Footage 2,507 sqft
Price per Sqft $329
Subdivision Indigo Hill
MLS Listing ID 5513715
Sold Date 04/05/22
Style Traditional
Bedrooms 3
Full Baths 2
Half Baths 1
Condo Fees $155
HOA Fees $51/qua
HOA Y/N Yes
Abv Grd Liv Area 2,507
Originating Board recolorado
Year Built 2000
Annual Tax Amount $3,479
Tax Year 2020
Acres 0.19
Property Description
Make this your forever home! A classic two story located in Indigo Hill just down the street from the neighborhood pool & clubhouse, walking distance to excellent schools, and Foothills Park which is surrounded by acres of open space with paved paths and a community garden. This popular floor plan offers an inviting entry with hardwood flooring leading you into the vaulted great room with a cozy gas fireplace, plantation shutters and 2 story windows flooding the home with sunshine! You will find this open kitchen is truly the heart of the home and features lots of cabinets with rollout shelves, plenty of counter space, a center island & a pull up counter that allows great space for family or friends to gather! From the kitchen nook you can step outside to the expansive covered patio, complete with lighting and ceiling fans, enjoy the mature landscaping, gardens and water feature. Great outdoor space you’ll cherish all year round! You’ll be happy to find 3 bedrooms upstairs + a versatile loft space that can be tailored to fit your needs. You can retreat to the large primary bedroom with a sitting room, a remodeled 5 piece bathroom and duel closets! The unfinished basement offers valuable square footage for plenty of storage or use your imagination, this open canvas is just waiting for you to add your special touches. Check out the 3D walk thorough tour at https://my.matterport.com/show/?m=z7NCuCJeLd4&mls=1
Location
State CO
County Douglas
Zoning PDU
Rooms
Basement Unfinished
Interior
Interior Features Ceiling Fan(s), Central Vacuum, Eat-in Kitchen, Entrance Foyer, Five Piece Bath, Kitchen Island, Primary Suite, Open Floorplan, Smoke Free, Vaulted Ceiling(s), Walk-In Closet(s)
Heating Forced Air
Cooling Central Air
Flooring Carpet, Tile, Wood
Fireplaces Number 1
Fireplaces Type Family Room, Gas Log
Fireplace Y
Appliance Dishwasher, Disposal, Double Oven, Gas Water Heater, Microwave, Range, Refrigerator
Exterior
Exterior Feature Garden, Lighting, Water Feature
Garage Concrete, Exterior Access Door
Garage Spaces 3.0
Fence Full
Utilities Available Cable Available, Electricity Available
Roof Type Composition
Total Parking Spaces 3
Garage Yes
Building
Lot Description Landscaped, Sprinklers In Front, Sprinklers In Rear
Sewer Public Sewer
Water Public
Level or Stories Two
Structure Type Brick, Frame, Wood Siding
Schools
Elementary Schools Saddle Ranch
Middle Schools Ranch View
High Schools Thunderridge
School District Douglas Re-1
Others
Senior Community No
Ownership Individual
Acceptable Financing Cash, Conventional, FHA, VA Loan
Listing Terms Cash, Conventional, FHA, VA Loan
Special Listing Condition None
Read Less Info
Want to know what your home might be worth? Contact us for a FREE valuation!

Our team is ready to help you sell your home for the highest possible price ASAP

© 2024 METROLIST, INC., DBA RECOLORADO® – All Rights Reserved
6455 S. Yosemite St., Suite 500 Greenwood Village, CO 80111 USA
Bought with HomeSmart Realty

Making real estate fun, simple and stress-free!






