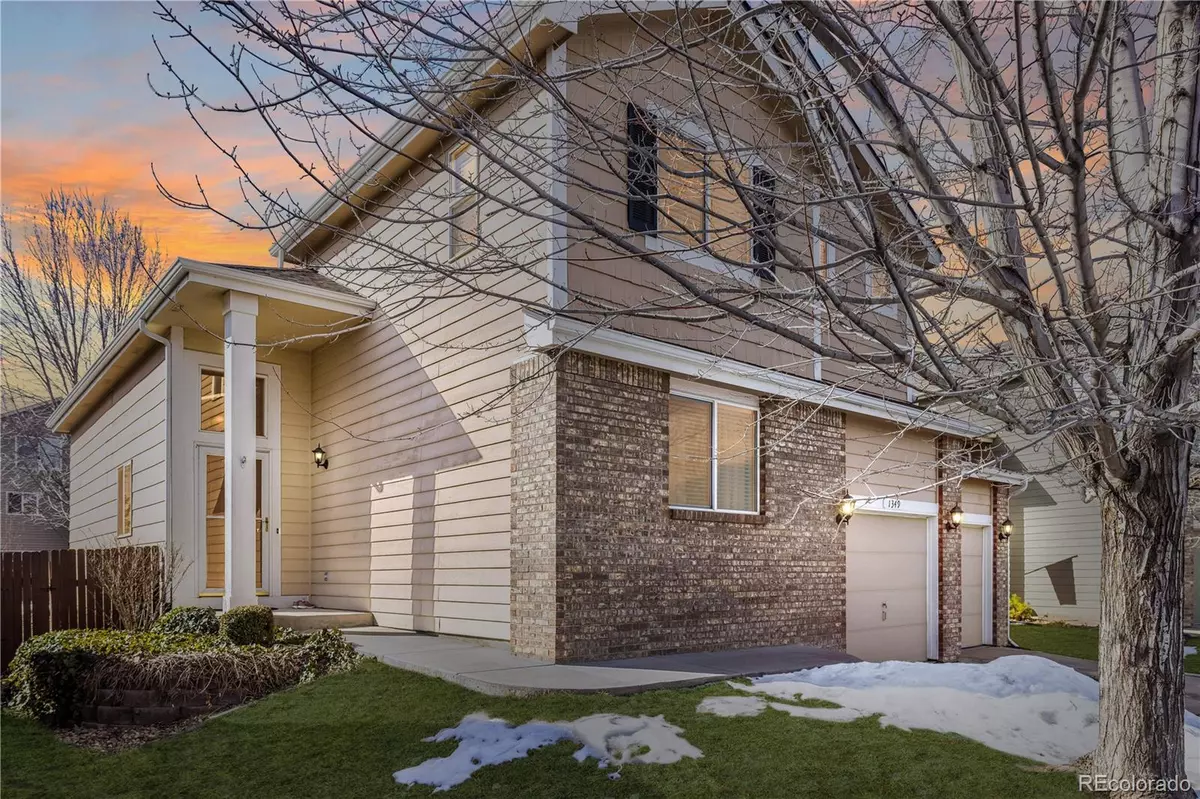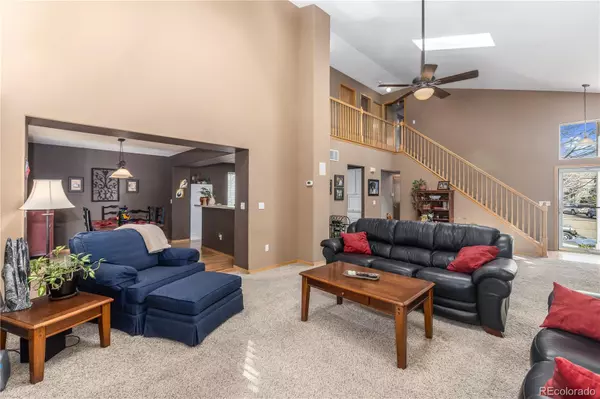$685,000
$695,000
1.4%For more information regarding the value of a property, please contact us for a free consultation.
5 Beds
4 Baths
2,928 SqFt
SOLD DATE : 03/31/2022
Key Details
Sold Price $685,000
Property Type Single Family Home
Sub Type Single Family Residence
Listing Status Sold
Purchase Type For Sale
Square Footage 2,928 sqft
Price per Sqft $233
Subdivision Clover Creek
MLS Listing ID 8861695
Sold Date 03/31/22
Style Contemporary, Traditional
Bedrooms 5
Full Baths 4
Condo Fees $177
HOA Fees $59/qua
HOA Y/N Yes
Originating Board recolorado
Year Built 1998
Annual Tax Amount $3,796
Tax Year 2021
Lot Size 6,098 Sqft
Acres 0.14
Property Description
Beautiful five bedroom home located in the desirable Clover Creek neighborhood. Inside you are greeted by vaulted ceilings, picture windows and skylights that provide an abundance of natural light! The main level leads you to numerous gathering areas, including a large formal living room with a cozy gas fireplace, an adjoining dining room with a generously sized eat-in kitchen featuring ample countertop and cabinet space. The patio door off the main level leads to a large covered patio that is an extension of the low-maintenance backyard retreat. There is also a sizable bedroom with a walk-in closet, full bathroom and laundry closet on this level. Upstairs you are greeted by a bright and open primary bedroom complete with a 5-piece bath and large walk-in closet. Two additional bedrooms and a shared full bath are right down the hallway. Expand your living space with the finished basement that includes a spacious family room, a fifth bedroom with walk-in closet that adjoins to the full bathroom, and plenty of dry storage. Other highlights include walking and biking trails that lead to the community swimming pools, park and playground.
Location
State CO
County Boulder
Zoning SFR
Rooms
Basement Bath/Stubbed, Finished, Partial
Main Level Bedrooms 1
Interior
Interior Features Breakfast Nook, Ceiling Fan(s), Eat-in Kitchen, Five Piece Bath, High Ceilings, High Speed Internet, Laminate Counters, Primary Suite, Open Floorplan, Smart Thermostat, Vaulted Ceiling(s), Walk-In Closet(s)
Heating Forced Air
Cooling Central Air
Flooring Carpet, Vinyl, Wood
Fireplaces Number 1
Fireplaces Type Gas, Gas Log, Living Room
Fireplace Y
Appliance Dishwasher, Disposal, Dryer, Microwave, Oven, Range, Refrigerator, Self Cleaning Oven, Washer
Laundry In Unit
Exterior
Exterior Feature Lighting, Private Yard, Rain Gutters
Garage Concrete, Lighted
Garage Spaces 2.0
Fence Full
Utilities Available Cable Available, Electricity Available, Electricity Connected, Internet Access (Wired), Natural Gas Available, Natural Gas Connected, Phone Available, Phone Connected
Roof Type Composition
Parking Type Concrete, Lighted
Total Parking Spaces 2
Garage Yes
Building
Lot Description Landscaped, Level, Many Trees, Sprinklers In Front, Sprinklers In Rear
Story Two
Sewer Public Sewer
Water Public
Level or Stories Two
Structure Type Brick, Cement Siding, Concrete, Frame
Schools
Elementary Schools Blue Mountain
Middle Schools Altona
High Schools Silver Creek
School District St. Vrain Valley Re-1J
Others
Senior Community No
Ownership Individual
Acceptable Financing Cash, Conventional
Listing Terms Cash, Conventional
Special Listing Condition None
Read Less Info
Want to know what your home might be worth? Contact us for a FREE valuation!

Our team is ready to help you sell your home for the highest possible price ASAP

© 2024 METROLIST, INC., DBA RECOLORADO® – All Rights Reserved
6455 S. Yosemite St., Suite 500 Greenwood Village, CO 80111 USA
Bought with The Hobson Group

Making real estate fun, simple and stress-free!






