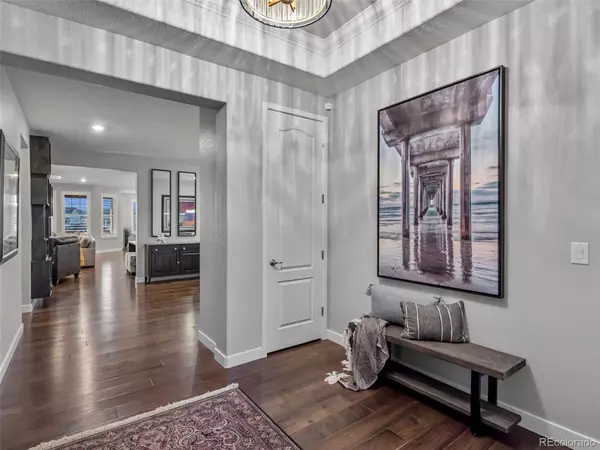$1,115,000
$1,075,000
3.7%For more information regarding the value of a property, please contact us for a free consultation.
4 Beds
4 Baths
4,459 SqFt
SOLD DATE : 04/05/2022
Key Details
Sold Price $1,115,000
Property Type Single Family Home
Sub Type Single Family Residence
Listing Status Sold
Purchase Type For Sale
Square Footage 4,459 sqft
Price per Sqft $250
Subdivision High Plains Country Club
MLS Listing ID 9890471
Sold Date 04/05/22
Style Contemporary
Bedrooms 4
Full Baths 3
Three Quarter Bath 1
Condo Fees $165
HOA Fees $55/qua
HOA Y/N Yes
Originating Board recolorado
Year Built 2019
Annual Tax Amount $7,550
Tax Year 2021
Lot Size 0.270 Acres
Acres 0.27
Property Description
Stellar location backing to the 13th green of the Blackstone Country Club Golf Course! Beautiful, walk-out ranch with custom upgrades throughout. As you enter this meticulously maintained home you will be treated to many custom features including: custom shutters, upgraded lighting from Urban Lights throughout, custom kitchen backsplash, custom built mantle, custom built TV cabinet in great room, built-in extended cabinets and counter in laundry, professionally finished basement with built-in shelving and bar/kitchen area and so much more! The main level features a guest bedroom suite with full bath & walk-in closet, large dining room, butler and walk-in pantries, gorgeous kitchen w/huge island & stainless steel appliances to entertain guests, den/office right off of the deck, large master bedroom suite w/reading nook and 5 piece bath w/upgraded glass shower enclosure and huge walk-in closet, large laundry room and is completed by the mudroom right off of the garage. The covered deck includes a roll down shade to keep you cool on those warm Colorado afternoons & a built-in fire table to keep you warm on those cool evenings. The walk-out basement is an entertainer's dream! Watch the big game or enjoy movie night in the expansive game/rec room. You will also love the bar/kitchen area, two bedrooms and beautiful 3/4 bath, as well as have plenty of storage in the huge utility/storage room. Walk right out and enjoy the fantastic golf course views while enjoying a low maintenance, professionally landscaped backyard. There are even custom built garden boxes on the south side of the home. The 3 car garage has a built-in workshop area in the 3rd bay which is heated. Perfect for the handy person in your home! Situated on a larger lot this home has so much to offer and there is nothing to do but move right in! Be sure to check out the Blackstone Clubhouse while out for your tour.
Location
State CO
County Arapahoe
Rooms
Basement Exterior Entry, Finished, Full, Interior Entry, Sump Pump, Walk-Out Access
Main Level Bedrooms 2
Interior
Interior Features Breakfast Nook, Ceiling Fan(s), Eat-in Kitchen, Entrance Foyer, Five Piece Bath, Granite Counters, High Ceilings, Kitchen Island, Primary Suite, Open Floorplan, Pantry, Radon Mitigation System, Smart Thermostat, Smoke Free, Utility Sink, Walk-In Closet(s), Wet Bar
Heating Forced Air, Solar
Cooling Central Air
Flooring Carpet, Tile, Wood
Fireplaces Number 1
Fireplaces Type Great Room
Fireplace Y
Appliance Cooktop, Dishwasher, Disposal, Double Oven, Dryer, Gas Water Heater, Microwave, Refrigerator, Self Cleaning Oven, Sump Pump, Washer, Wine Cooler
Exterior
Exterior Feature Fire Pit, Garden, Gas Valve, Lighting, Private Yard, Rain Gutters, Smart Irrigation
Garage Concrete, Dry Walled, Heated Garage, Lighted
Garage Spaces 3.0
Fence Full
Utilities Available Cable Available, Electricity Connected
View Golf Course
Roof Type Composition
Parking Type Concrete, Dry Walled, Heated Garage, Lighted
Total Parking Spaces 3
Garage Yes
Building
Lot Description On Golf Course, Sprinklers In Front, Sprinklers In Rear
Story One
Sewer Public Sewer
Water Public
Level or Stories One
Structure Type Frame, Stone
Schools
Elementary Schools Pine Ridge
Middle Schools Fox Ridge
High Schools Cherokee Trail
School District Cherry Creek 5
Others
Senior Community No
Ownership Individual
Acceptable Financing Cash, Conventional, FHA, VA Loan
Listing Terms Cash, Conventional, FHA, VA Loan
Special Listing Condition None
Pets Description Yes
Read Less Info
Want to know what your home might be worth? Contact us for a FREE valuation!

Our team is ready to help you sell your home for the highest possible price ASAP

© 2024 METROLIST, INC., DBA RECOLORADO® – All Rights Reserved
6455 S. Yosemite St., Suite 500 Greenwood Village, CO 80111 USA
Bought with RE/MAX Professionals

Making real estate fun, simple and stress-free!






