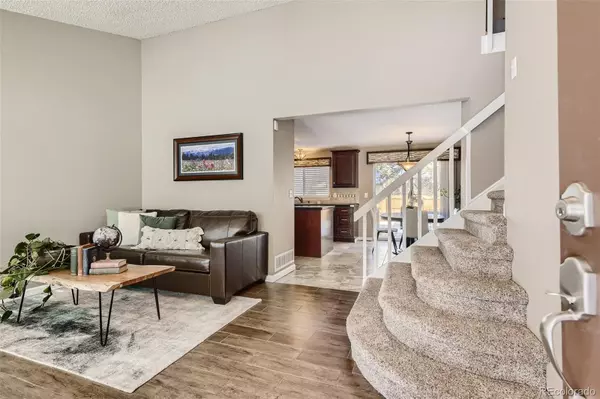$630,000
$575,000
9.6%For more information regarding the value of a property, please contact us for a free consultation.
4 Beds
3 Baths
1,769 SqFt
SOLD DATE : 04/04/2022
Key Details
Sold Price $630,000
Property Type Single Family Home
Sub Type Single Family Residence
Listing Status Sold
Purchase Type For Sale
Square Footage 1,769 sqft
Price per Sqft $356
Subdivision Stony Creek
MLS Listing ID 7722373
Sold Date 04/04/22
Bedrooms 4
Full Baths 2
Half Baths 1
Condo Fees $114
HOA Fees $114/mo
HOA Y/N Yes
Originating Board recolorado
Year Built 1991
Annual Tax Amount $2,748
Tax Year 2020
Lot Size 2,613 Sqft
Acres 0.06
Property Description
Welcome to your move in ready home in Stony Creek. This home sits on a large corner lot with a recently expanded 500SF brand new fully fenced (6ft privacy fence) backyard. This home has newer updates throughout including several new windows, a new driveway, tile flooring, backyard landscaping, newer paint (interior/exterior), and new carpet just a couple years old. Enjoy your large bright kitchen with new appliances and kitchen Island. From the kitchen you will access the backyard which features a large deck, and backyard with plenty of room for a large play area. This property has additional insulation in the attic and basement helping to keep your utility bills low on the hottest and coolest times of year. Newer updated bathrooms upstairs accompanied by 4 bedrooms suitable for larger families or two home offices and a guest room. The HOA takes care of all lawn maintenance in the front yard and side yard. With close access to Red Rocks, Shopping, Dining, and Chatfield State park, you do not want to miss out on seeing this incredibly well cared for home.
Location
State CO
County Jefferson
Zoning P-D
Rooms
Basement Full, Interior Entry
Interior
Interior Features Breakfast Nook, Granite Counters, Kitchen Island, Pantry, Radon Mitigation System
Heating Forced Air
Cooling Central Air
Flooring Carpet, Tile
Fireplaces Number 1
Fireplaces Type Family Room, Gas
Fireplace Y
Appliance Dishwasher, Disposal, Microwave, Refrigerator, Self Cleaning Oven, Sump Pump
Exterior
Exterior Feature Private Yard
Garage Spaces 2.0
Fence Full
Roof Type Composition
Total Parking Spaces 2
Garage Yes
Building
Story Two
Foundation Slab
Sewer Public Sewer
Water Public
Level or Stories Two
Structure Type Wood Siding
Schools
Elementary Schools Stony Creek
Middle Schools Deer Creek
High Schools Chatfield
School District Jefferson County R-1
Others
Senior Community No
Ownership Individual
Acceptable Financing Cash, Conventional, FHA, VA Loan
Listing Terms Cash, Conventional, FHA, VA Loan
Special Listing Condition None
Read Less Info
Want to know what your home might be worth? Contact us for a FREE valuation!

Our team is ready to help you sell your home for the highest possible price ASAP

© 2024 METROLIST, INC., DBA RECOLORADO® – All Rights Reserved
6455 S. Yosemite St., Suite 500 Greenwood Village, CO 80111 USA
Bought with Brokers Guild Real Estate

Making real estate fun, simple and stress-free!






