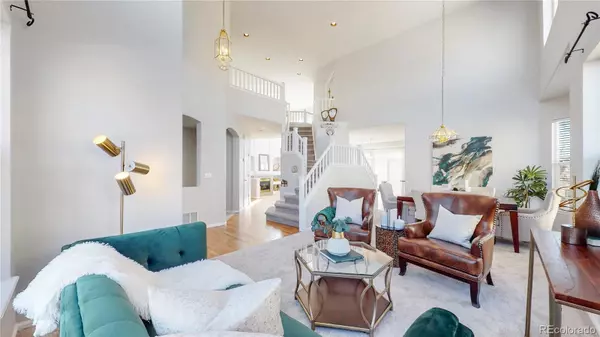$900,000
$800,000
12.5%For more information regarding the value of a property, please contact us for a free consultation.
4 Beds
4 Baths
3,316 SqFt
SOLD DATE : 03/21/2022
Key Details
Sold Price $900,000
Property Type Single Family Home
Sub Type Single Family Residence
Listing Status Sold
Purchase Type For Sale
Square Footage 3,316 sqft
Price per Sqft $271
Subdivision The Villages At Raccoon Creek
MLS Listing ID 7346173
Sold Date 03/21/22
Style Contemporary
Bedrooms 4
Full Baths 3
Half Baths 1
Condo Fees $67
HOA Fees $67/mo
HOA Y/N Yes
Originating Board recolorado
Year Built 1997
Annual Tax Amount $3,988
Tax Year 2020
Lot Size 6,534 Sqft
Acres 0.15
Property Description
Showings start 2/18. Light and bright 2 story in desirable Grant Ranch features a main floor office, open floor plan, large loft, fully finished walkout basement with mother-in-law suite! Grand entrance to living room with vaulted ceilings, hardwood floors, new carpet, and paint. Office located just upon entry. Formal Dining Room opens to large eat-in kitchen complete with center island, pantry and breakfast nook. Beautiful mountain views from kitchen, family room and back deck. Kitchen opens to high-ceiling family room with gas fireplace and built-in shelving creating a space ready for everyone to gather. Finishing out the main floor is a powder room next to the mud/laundry room that opens to a huge, heated garage (2 bays are 28' deep] which has room for 3 cars side by side plus workbenches & ample storage. It has two 220v outlets to charge both a Tesla and other electric vehicles. Upstairs is the main master suite with great mountain and city lights views, plus 2 bedrooms and a multi-purpose loft which overlooks the family room. The finished walkout basement with separate entrance can be used as separate living space. It has a large rec room with an included full size slate pool table, plus a large TV room, and a 2nd Master suite with a 5 piece bath including a 2 person jetted tub, and a 2 person shower with sauna roughed in, a walk-in closet and an attached dressing room/office space with another large closet. Tankless water heater (unlimited hot water) a brand new furnace, whole house water filter, 2 yr old roof, and Denver's lower property taxes. Walk to either Grant Ranch Elementary or Jeffco's Blue Heron Elementary. Bus stops for Jeffco's and Denver's high schools are just around the corner. Grant Ranch is a gorgeous family community offering a clubhouse, pool, small lake, marina, tennis courts, playground, and parks. A small boat to use in the community's lake is included as well.
Location
State CO
County Denver
Zoning R-2-A
Rooms
Basement Daylight, Finished, Sump Pump, Walk-Out Access
Interior
Interior Features Breakfast Nook, Ceiling Fan(s), Five Piece Bath, High Ceilings, In-Law Floor Plan, Jet Action Tub, Kitchen Island, Laminate Counters, Open Floorplan, Pantry, Vaulted Ceiling(s), Walk-In Closet(s)
Heating Forced Air
Cooling Central Air
Flooring Carpet, Wood
Fireplaces Number 2
Fireplaces Type Basement, Family Room, Free Standing
Fireplace Y
Appliance Dryer, Freezer, Gas Water Heater, Microwave, Oven, Range, Refrigerator, Washer
Exterior
Exterior Feature Balcony, Garden, Private Yard, Rain Gutters
Garage 220 Volts, Concrete, Electric Vehicle Charging Station(s)
Garage Spaces 3.0
Fence Full
View Mountain(s)
Roof Type Composition
Parking Type 220 Volts, Concrete, Electric Vehicle Charging Station(s)
Total Parking Spaces 3
Garage Yes
Building
Lot Description Level, Many Trees, Sprinklers In Front, Sprinklers In Rear
Story Two
Foundation Concrete Perimeter
Sewer Public Sewer
Water Public
Level or Stories Two
Structure Type Wood Siding
Schools
Elementary Schools Grant Ranch E-8
Middle Schools Grant Ranch E-8
High Schools John F. Kennedy
School District Denver 1
Others
Senior Community No
Ownership Individual
Acceptable Financing 1031 Exchange, Cash, Conventional, FHA, Jumbo
Listing Terms 1031 Exchange, Cash, Conventional, FHA, Jumbo
Special Listing Condition None
Read Less Info
Want to know what your home might be worth? Contact us for a FREE valuation!

Our team is ready to help you sell your home for the highest possible price ASAP

© 2024 METROLIST, INC., DBA RECOLORADO® – All Rights Reserved
6455 S. Yosemite St., Suite 500 Greenwood Village, CO 80111 USA
Bought with 8z Real Estate

Making real estate fun, simple and stress-free!






