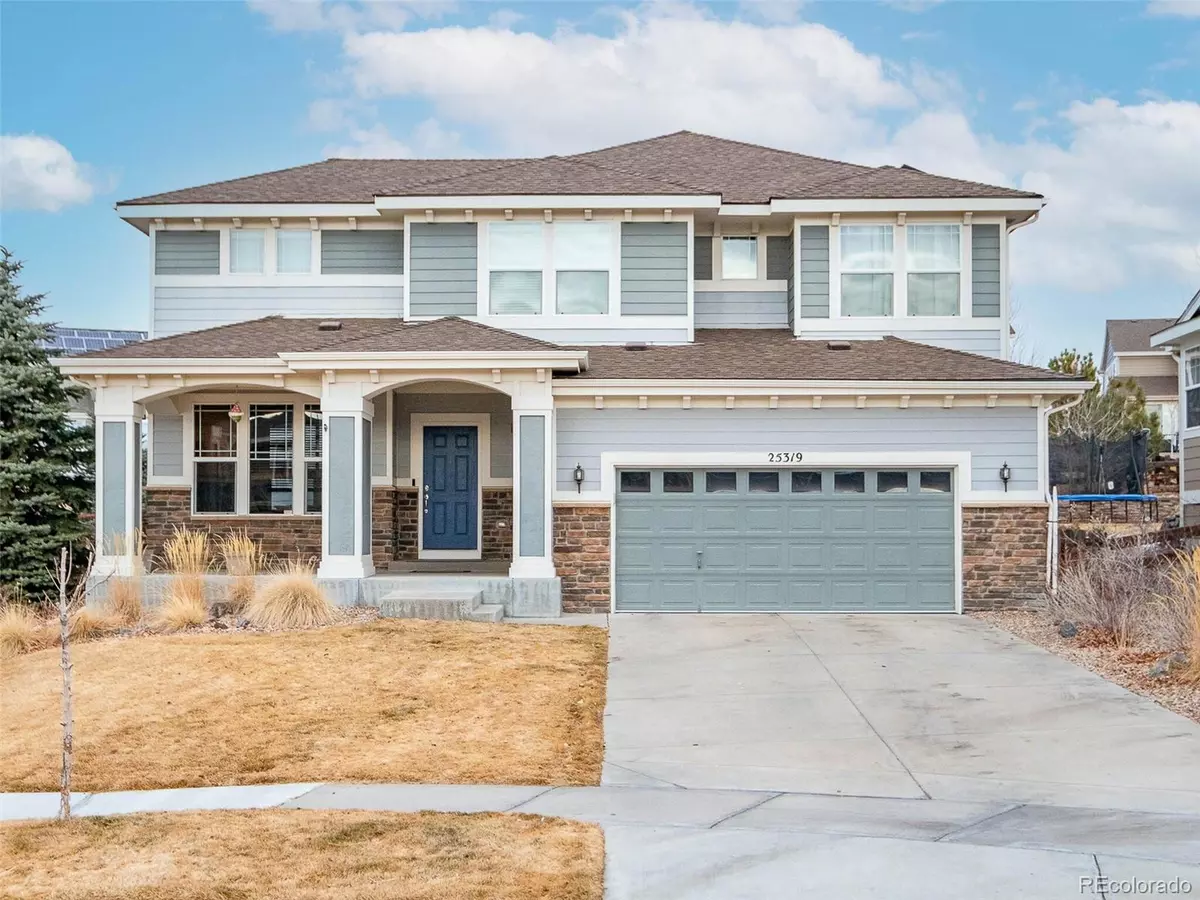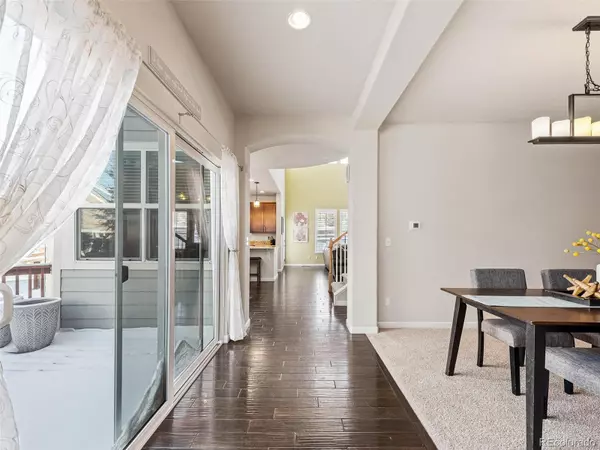$805,000
$800,000
0.6%For more information regarding the value of a property, please contact us for a free consultation.
5 Beds
5 Baths
4,103 SqFt
SOLD DATE : 03/03/2022
Key Details
Sold Price $805,000
Property Type Single Family Home
Sub Type Single Family Residence
Listing Status Sold
Purchase Type For Sale
Square Footage 4,103 sqft
Price per Sqft $196
Subdivision Tallyns Reach
MLS Listing ID 3489573
Sold Date 03/03/22
Bedrooms 5
Full Baths 2
Half Baths 1
Three Quarter Bath 2
Condo Fees $185
HOA Fees $185/mo
HOA Y/N Yes
Originating Board recolorado
Year Built 2007
Annual Tax Amount $6,153
Tax Year 2020
Lot Size 9,583 Sqft
Acres 0.22
Property Description
Finally, a home that checks all the boxes! This gorgeous 2-story home in desirable Tallyn’s Reach has five bedrooms, five bathrooms, a 3 car tandem garage and large cul-de-sac lot! Inside you will find a floorplan that is as flexible as it is functional. With over 4,100 finished square feet this is a home that has room for everyone, and then some. Two main floor flex spaces create limitless options to customize the floorplan for your lifestyle: perhaps dual main floor offices, or use one as a play room, gym space or mud room. The striking two story family room is the heart of the home and features a wall of windows, built-ins and a gas fireplace. Open to the kitchen, breakfast nook and backyard this home offers easy living and entertaining. Loaded with upgrades the kitchen features granite countertops, 42” cabinetry, a pantry and stainless appliances including a double oven, gas range and brand-new dishwasher. There are four bedrooms on the upper level, with a split-bedroom layout that gives the master suite wonderful privacy. This luxurious retreat is spacious and elegant with a tray ceiling, crown molding and great windows. A huge, luxurious five-piece master bath and giant master closet decked out with ELFA customization complete this great space. The upstairs is ideally designed with an ensuite guest bedroom, two additional bedrooms and full hall bath and convenient laundry room with utility sink. Expanding your living space further, the home offers a fabulous finished basement that's enhanced by a large theater room with bar area, 400 sq ft unfinished storage space, as well as an adorable ‘Harry Potter’ play room tucked under the stairs. Adding a 5th bedroom and bath you will also find an ensuite guest bedroom and large closet. The amazing backyard is highlighted by a large patio, firepit and playset. Tallyn’s Reach is a highly sought-after pool community in the Cherry Creek School district with miles of trails and over 200 acres of open space.
Location
State CO
County Arapahoe
Rooms
Basement Finished, Full
Interior
Interior Features Breakfast Nook, Eat-in Kitchen, Entrance Foyer, Five Piece Bath, Granite Counters, High Ceilings, Kitchen Island, Primary Suite, Open Floorplan, Pantry, Walk-In Closet(s)
Heating Forced Air
Cooling Central Air
Flooring Carpet, Laminate, Wood
Fireplaces Number 1
Fireplaces Type Family Room
Fireplace Y
Appliance Dishwasher, Disposal, Double Oven, Dryer, Microwave, Oven, Range, Refrigerator, Washer
Exterior
Exterior Feature Fire Pit, Playground, Private Yard
Garage Tandem
Garage Spaces 3.0
Roof Type Composition
Parking Type Tandem
Total Parking Spaces 3
Garage Yes
Building
Lot Description Cul-De-Sac, Level, Master Planned, Sprinklers In Front, Sprinklers In Rear
Story Two
Sewer Public Sewer
Level or Stories Two
Structure Type Brick, Frame, Wood Siding
Schools
Elementary Schools Coyote Hills
Middle Schools Fox Ridge
High Schools Cherokee Trail
School District Cherry Creek 5
Others
Senior Community No
Ownership Individual
Acceptable Financing Cash, Conventional, VA Loan
Listing Terms Cash, Conventional, VA Loan
Special Listing Condition None
Read Less Info
Want to know what your home might be worth? Contact us for a FREE valuation!

Our team is ready to help you sell your home for the highest possible price ASAP

© 2024 METROLIST, INC., DBA RECOLORADO® – All Rights Reserved
6455 S. Yosemite St., Suite 500 Greenwood Village, CO 80111 USA
Bought with Compass - Denver

Making real estate fun, simple and stress-free!






