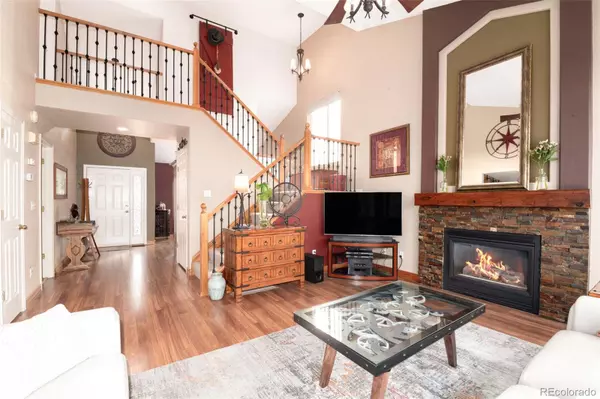$725,000
$665,000
9.0%For more information regarding the value of a property, please contact us for a free consultation.
4 Beds
3 Baths
2,300 SqFt
SOLD DATE : 03/03/2022
Key Details
Sold Price $725,000
Property Type Single Family Home
Sub Type Single Family Residence
Listing Status Sold
Purchase Type For Sale
Square Footage 2,300 sqft
Price per Sqft $315
Subdivision Indigo Hill
MLS Listing ID 4560964
Sold Date 03/03/22
Bedrooms 4
Full Baths 2
Half Baths 1
Condo Fees $155
HOA Fees $51/qua
HOA Y/N Yes
Abv Grd Liv Area 1,788
Originating Board recolorado
Year Built 1997
Annual Tax Amount $2,821
Tax Year 2020
Acres 0.13
Property Description
Welcome home to sought-after Indigo Hill! This south facing, updated 2-story home features beautiful Pergo flooring throughout the main level, updated designer lighting & an open layout, perfect for entertaining. Home cooks will love the inviting kitchen boasting granite counters, ample cabinetry, pantry with custom barn door, Kenmore Elite SS appliances & a shiplap accent wall. Pella French doors lead out to a spacious deck. Cozy up by the gas fireplace on cool Colorado evenings. The large primary suite is complete with vaulted ceilings, a walk-in closest & 4-piece bath with jetted tub. Family movie nights are ideal in the finished basement featuring a wet bar with wine fridge & granite counters. A 4th (non-conforming) bedroom & large storage area round out the lower level. Enjoy relaxing in your beautiful backyard overlooking the expansive professional landscaping. Indigo Hill is in the heart of Highlands Ranch with endless amenities including a private neighborhood pool and clubhouse, along with the rec centers, parks, tennis courts & miles of trails that Highlands Ranch has to offer. Hurry to book your showing today!
Location
State CO
County Douglas
Zoning PUD
Rooms
Basement Full
Interior
Interior Features Ceiling Fan(s), Five Piece Bath, Granite Counters, Jet Action Tub, Primary Suite, Open Floorplan, Pantry, Vaulted Ceiling(s), Walk-In Closet(s), Wet Bar
Heating Forced Air
Cooling Central Air
Flooring Carpet, Laminate, Tile
Fireplaces Number 1
Fireplaces Type Family Room, Gas
Fireplace Y
Appliance Dishwasher, Disposal, Microwave, Oven, Refrigerator, Wine Cooler
Laundry In Unit
Exterior
Exterior Feature Private Yard
Garage Spaces 2.0
Fence Full
Roof Type Composition
Total Parking Spaces 2
Garage Yes
Building
Lot Description Landscaped, Level, Sprinklers In Front, Sprinklers In Rear
Sewer Public Sewer
Water Public
Level or Stories Two
Structure Type Frame, Wood Siding
Schools
Elementary Schools Saddle Ranch
Middle Schools Ranch View
High Schools Thunderridge
School District Douglas Re-1
Others
Senior Community No
Ownership Individual
Acceptable Financing Cash, Conventional, FHA, VA Loan
Listing Terms Cash, Conventional, FHA, VA Loan
Special Listing Condition None
Read Less Info
Want to know what your home might be worth? Contact us for a FREE valuation!

Our team is ready to help you sell your home for the highest possible price ASAP

© 2024 METROLIST, INC., DBA RECOLORADO® – All Rights Reserved
6455 S. Yosemite St., Suite 500 Greenwood Village, CO 80111 USA
Bought with West and Main Homes Inc

Making real estate fun, simple and stress-free!






