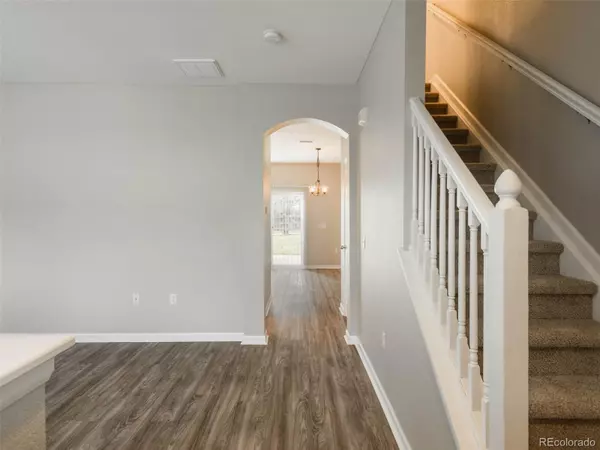$407,500
$370,000
10.1%For more information regarding the value of a property, please contact us for a free consultation.
3 Beds
3 Baths
1,458 SqFt
SOLD DATE : 02/15/2022
Key Details
Sold Price $407,500
Property Type Multi-Family
Sub Type Multi-Family
Listing Status Sold
Purchase Type For Sale
Square Footage 1,458 sqft
Price per Sqft $279
Subdivision Sage Creek
MLS Listing ID 1962187
Sold Date 02/15/22
Style Contemporary
Bedrooms 3
Full Baths 2
Half Baths 1
Condo Fees $175
HOA Fees $175/mo
HOA Y/N Yes
Originating Board recolorado
Year Built 2005
Annual Tax Amount $1,898
Tax Year 2020
Lot Size 2,178 Sqft
Acres 0.05
Property Description
Wonderful townhome in Sage Creek! The townhome has fresh paint and BRAND NEW laminate flooring throughout the main floor and BRAND NEW carpet upstairs! The kitchen has plenty of storage space, nook space for a dining table, pantry, and kitchen island. All appliances will stay! Off the kitchen you will find the doors to a rare fenced yard with outside patio/sitting area. The backyard also features an attached storage closet. Upstairs, you’re greeted with French doors that lead you into the spacious Primary suite with vaulted ceilings. Storage space is abundant with indoor and outdoor closet areas. Out back you can sit on the patio in your fenced backyard, or take a stroll on the adjacent trail.
Location
State CO
County Adams
Interior
Interior Features Eat-in Kitchen, High Ceilings, Kitchen Island, Primary Suite, Pantry, Smoke Free
Heating Forced Air
Cooling Central Air
Flooring Carpet, Laminate
Fireplace N
Appliance Cooktop, Dishwasher, Disposal, Oven, Refrigerator
Laundry In Unit
Exterior
Exterior Feature Garden, Private Yard
Fence Full
Pool Outdoor Pool
Utilities Available Cable Available, Electricity Available
Roof Type Composition
Total Parking Spaces 2
Garage No
Building
Story Two
Foundation Concrete Perimeter
Sewer Public Sewer
Water Public
Level or Stories Two
Structure Type Frame, Stucco
Schools
Elementary Schools West Ridge
Middle Schools Prairie View
High Schools Prairie View
School District School District 27-J
Others
Senior Community No
Ownership Individual
Acceptable Financing Cash, Conventional
Listing Terms Cash, Conventional
Special Listing Condition None
Pets Description Yes
Read Less Info
Want to know what your home might be worth? Contact us for a FREE valuation!

Our team is ready to help you sell your home for the highest possible price ASAP

© 2024 METROLIST, INC., DBA RECOLORADO® – All Rights Reserved
6455 S. Yosemite St., Suite 500 Greenwood Village, CO 80111 USA
Bought with Keller Williams Advantage Realty LLC

Making real estate fun, simple and stress-free!






