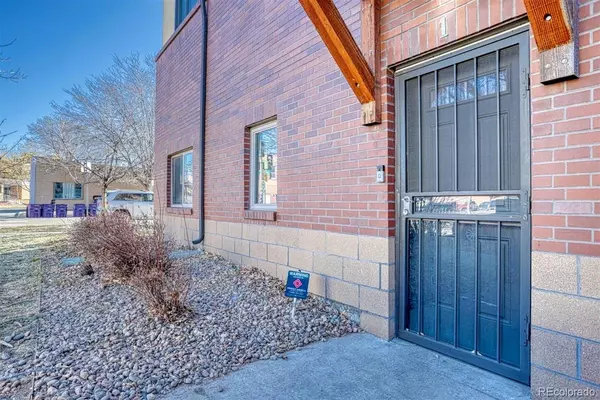$415,000
$400,000
3.8%For more information regarding the value of a property, please contact us for a free consultation.
2 Beds
1 Bath
840 SqFt
SOLD DATE : 02/18/2022
Key Details
Sold Price $415,000
Property Type Condo
Sub Type Condominium
Listing Status Sold
Purchase Type For Sale
Square Footage 840 sqft
Price per Sqft $494
Subdivision Five Points/Rino
MLS Listing ID 5824706
Sold Date 02/18/22
Style Urban Contemporary
Bedrooms 2
Full Baths 1
Condo Fees $350
HOA Fees $350/mo
HOA Y/N Yes
Abv Grd Liv Area 840
Originating Board recolorado
Year Built 2005
Annual Tax Amount $870
Tax Year 2020
Acres 0.14
Property Description
Say hello to your classy, move-in ready home located just blocks from RiNo, Downtown and City Park. This light filled condo is situated on the ground level providing ease and convenience and has been recently remodeled bringing in stunning modern touches. The kitchen is expertly designed with quartz counters, custom open shelving, new SS appliances, elegant light fixture, and open to the living room and dedicated dining space with bench seating and table that stays! The spacious bathroom models the same gorgeous kitchen design with a new vanity, subway tile, modern mirror & light fixture. There is space for your Peloton in the extra wide hall and both bedrooms are good sized. Pretty murphy bed/desk in the secondary bedroom stays! Washer & dryer in the condo, plus central A/C and furnace. Oversized dedicated garage space in secure garage, communal storage space, plus there is ample street parking for guests. Walk or bike to endless options for dining, shopping, entertainment, parks, and more.
Location
State CO
County Denver
Zoning R-4
Rooms
Main Level Bedrooms 2
Interior
Interior Features Kitchen Island, No Stairs, Open Floorplan, Quartz Counters, Smart Thermostat, Walk-In Closet(s)
Heating Forced Air
Cooling Central Air
Flooring Carpet, Tile, Wood
Fireplace N
Appliance Cooktop, Dishwasher, Disposal, Dryer, Oven, Refrigerator, Washer
Laundry In Unit
Exterior
Parking Features Oversized
Garage Spaces 1.0
Utilities Available Cable Available
Roof Type Composition
Total Parking Spaces 1
Garage Yes
Building
Lot Description Corner Lot, Near Public Transit
Sewer Public Sewer
Water Public
Level or Stories One
Structure Type Brick, Frame
Schools
Elementary Schools Gilpin
Middle Schools Bruce Randolph
High Schools East
School District Denver 1
Others
Senior Community No
Ownership Individual
Acceptable Financing Cash, Conventional
Listing Terms Cash, Conventional
Special Listing Condition None
Read Less Info
Want to know what your home might be worth? Contact us for a FREE valuation!

Our team is ready to help you sell your home for the highest possible price ASAP

© 2024 METROLIST, INC., DBA RECOLORADO® – All Rights Reserved
6455 S. Yosemite St., Suite 500 Greenwood Village, CO 80111 USA
Bought with Insight Realty Team LLC

Making real estate fun, simple and stress-free!






