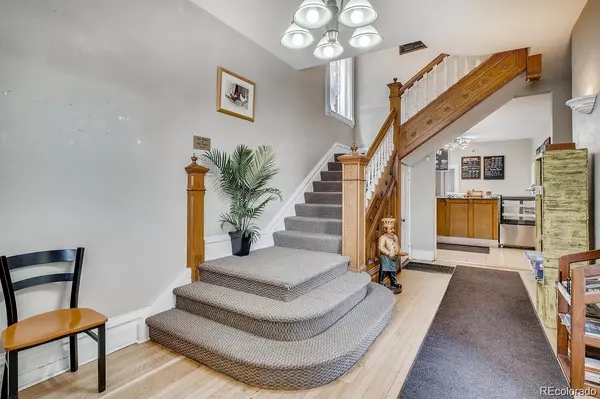$1,499,999
$1,499,999
For more information regarding the value of a property, please contact us for a free consultation.
5 Beds
5 Baths
5,583 SqFt
SOLD DATE : 05/25/2022
Key Details
Sold Price $1,499,999
Property Type Single Family Home
Sub Type Single Family Residence
Listing Status Sold
Purchase Type For Sale
Square Footage 5,583 sqft
Price per Sqft $268
Subdivision Park Avenue Add Denver
MLS Listing ID 9168538
Sold Date 05/25/22
Style Victorian
Bedrooms 5
Half Baths 3
Three Quarter Bath 2
HOA Y/N No
Abv Grd Liv Area 5,583
Originating Board recolorado
Year Built 1938
Annual Tax Amount $20,473
Tax Year 2020
Acres 0.13
Property Description
Welcome to The Cranmer Sterling House, it was designed by Frank E. Edbrooke, one of Colorado's leading architects. He also designed the Brown Palace and many other Denver properties. City records show this property was built in 1938, but the actual construction date is believed to be 1888. A recent addition includes a third floor deck, with professionally designed plans submitted to the city to expand. The new additional square footage may not be reflected in city records. Buyer should verify measurements. This unique property is located on "restaurant row" a half block from the Watercourse Restaurant and three doors from the Woodhouse Day Spa. There is ample parking behind the house, approximately 8 spaces. And there are no HOA dues! This amazing Victorian Home has so much to offer. Who wouldn't want to live 9 blocks from Downtown Denver, enjoying everything Denver has to offer all to close proximity.
Location
State CO
County Denver
Zoning G-RO-5
Rooms
Basement Bath/Stubbed, Cellar, Finished
Interior
Interior Features Ceiling Fan(s), High Ceilings, High Speed Internet, Wired for Data
Heating Forced Air
Cooling Central Air
Flooring Carpet, Tile, Wood
Fireplace N
Appliance Dishwasher, Disposal, Microwave, Oven, Range, Refrigerator
Exterior
Exterior Feature Rain Gutters
Parking Features Asphalt
Fence Partial
Utilities Available Electricity Connected, Internet Access (Wired), Natural Gas Connected, Phone Connected
Roof Type Composition
Total Parking Spaces 8
Garage No
Building
Lot Description Landscaped, Level, Near Public Transit, Sprinklers In Front
Foundation Block
Sewer Public Sewer
Water Public
Level or Stories Three Or More
Structure Type Brick
Schools
Elementary Schools Cole Arts And Science Academy
Middle Schools Bruce Randolph
High Schools East
School District Denver 1
Others
Senior Community No
Ownership Individual
Acceptable Financing 1031 Exchange, Cash, Conventional, Jumbo, Owner Will Carry, Private Financing Available
Listing Terms 1031 Exchange, Cash, Conventional, Jumbo, Owner Will Carry, Private Financing Available
Special Listing Condition None
Read Less Info
Want to know what your home might be worth? Contact us for a FREE valuation!

Our team is ready to help you sell your home for the highest possible price ASAP

© 2024 METROLIST, INC., DBA RECOLORADO® – All Rights Reserved
6455 S. Yosemite St., Suite 500 Greenwood Village, CO 80111 USA
Bought with Berkshire Hathaway HomeServices Colorado Real Estate, LLC - Brighton

Making real estate fun, simple and stress-free!






