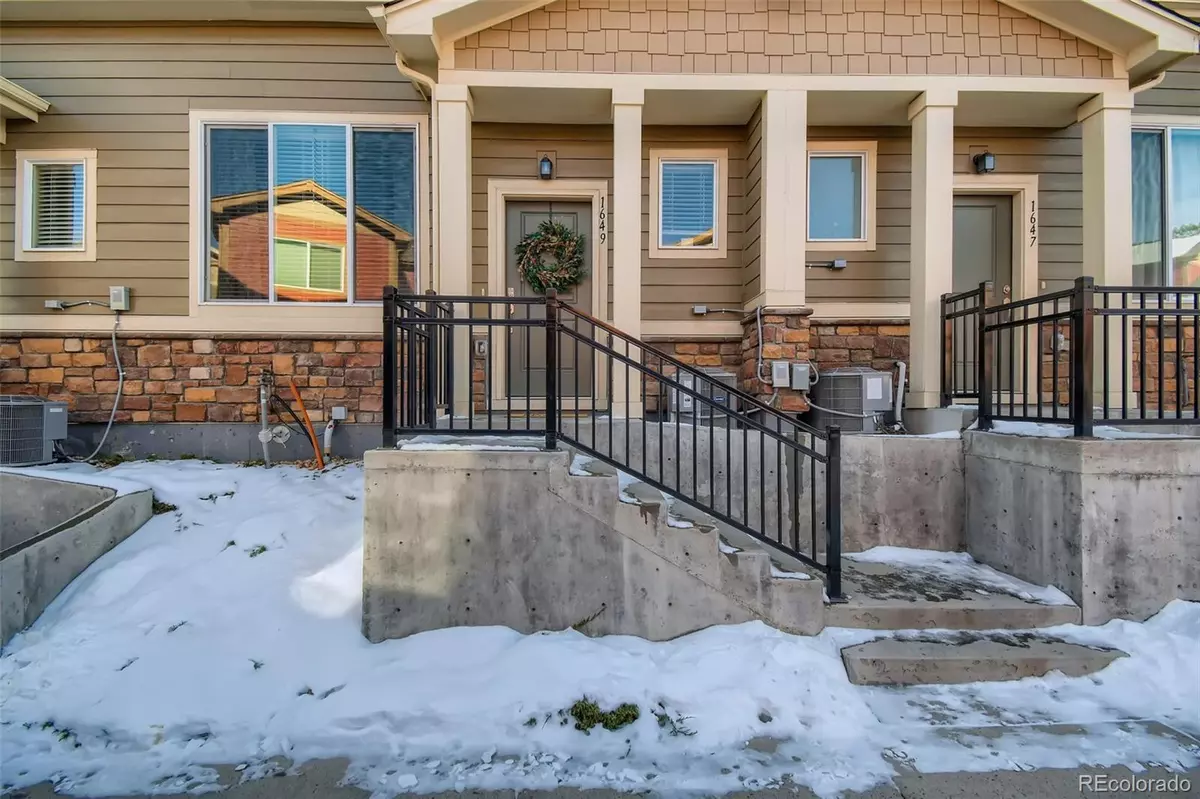$420,000
$405,000
3.7%For more information regarding the value of a property, please contact us for a free consultation.
3 Beds
3 Baths
1,475 SqFt
SOLD DATE : 01/31/2022
Key Details
Sold Price $420,000
Property Type Townhouse
Sub Type Townhouse
Listing Status Sold
Purchase Type For Sale
Square Footage 1,475 sqft
Price per Sqft $284
Subdivision Aspen Meadows
MLS Listing ID 4168624
Sold Date 01/31/22
Style Contemporary
Bedrooms 3
Full Baths 2
Half Baths 1
Condo Fees $263
HOA Fees $263/mo
HOA Y/N Yes
Abv Grd Liv Area 1,475
Originating Board recolorado
Year Built 2016
Annual Tax Amount $2,575
Tax Year 2020
Property Description
Pack your bags and move on in! You are welcomed into a light filled living area with vaulted ceilings and stunning wood-like plank floors. The living area is a great place to gather and play games or watch your favorite show. There is even a 1/2 bath on this floor for your convenience. The sellers added lots of upgrades when they built this home and even added a pantry. The gorgeous eat-in kitchen will bring out the chef in you and features a spacious granite island with tons of room for entertaining and trying out your favorite recipes. The nice cozy deck is a great place to have your morning coffee on those warm sunny days. The dining area overlooks the living room and continues the Zen like flow throughout the home. The second floor offers three spacious bedrooms including a large primary bedroom with lots of natural light and an attached full bathroom. There is another full bathroom on this floor and even a laundry area so you don't have to lug laundry up and down stairs. Attached 2-car garage features a huge crawl space so there is no concern about storage. This popular Aspen Meadows community features a playground and dog park. This neighborhood is conveniently located close to shops, school, restaurants and I-25.
Location
State CO
County Adams
Zoning PUD
Rooms
Basement Crawl Space
Interior
Interior Features Eat-in Kitchen, Granite Counters, High Ceilings, Kitchen Island, Primary Suite, Open Floorplan, Pantry
Heating Forced Air, Natural Gas
Cooling Central Air
Flooring Laminate
Fireplace N
Appliance Dishwasher, Disposal, Microwave, Oven, Refrigerator
Exterior
Garage Spaces 2.0
Roof Type Composition
Total Parking Spaces 2
Garage Yes
Building
Foundation Slab
Sewer Public Sewer
Water Public
Level or Stories Two
Structure Type Frame
Schools
Elementary Schools Rocky Mountain
Middle Schools Thornton
High Schools Northglenn
School District Adams 12 5 Star Schl
Others
Senior Community No
Ownership Individual
Acceptable Financing Cash, Conventional, FHA, VA Loan
Listing Terms Cash, Conventional, FHA, VA Loan
Special Listing Condition None
Pets Description Cats OK, Dogs OK
Read Less Info
Want to know what your home might be worth? Contact us for a FREE valuation!

Our team is ready to help you sell your home for the highest possible price ASAP

© 2024 METROLIST, INC., DBA RECOLORADO® – All Rights Reserved
6455 S. Yosemite St., Suite 500 Greenwood Village, CO 80111 USA
Bought with Compass - Denver

Making real estate fun, simple and stress-free!






