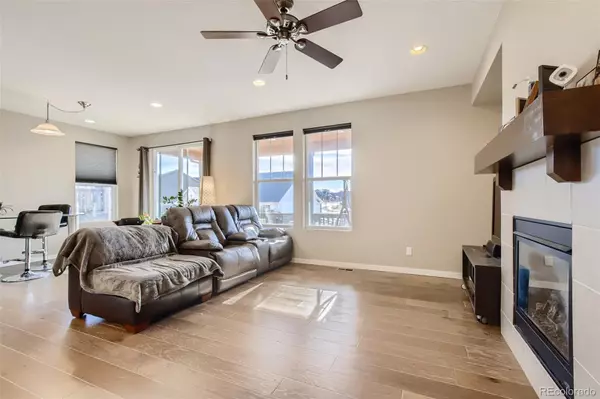$740,000
$750,000
1.3%For more information regarding the value of a property, please contact us for a free consultation.
5 Beds
3 Baths
4,054 SqFt
SOLD DATE : 02/09/2022
Key Details
Sold Price $740,000
Property Type Single Family Home
Sub Type Single Family Residence
Listing Status Sold
Purchase Type For Sale
Square Footage 4,054 sqft
Price per Sqft $182
Subdivision The Reserve At Ponderosa Ridge
MLS Listing ID 6738147
Sold Date 02/09/22
Bedrooms 5
Full Baths 2
Three Quarter Bath 1
Condo Fees $60
HOA Fees $60/mo
HOA Y/N Yes
Originating Board recolorado
Year Built 2015
Annual Tax Amount $2,994
Tax Year 2020
Lot Size 6,534 Sqft
Acres 0.15
Property Description
This home has it ALL - it's perfectly situated on a corner lot, with some mountain views, a full walk-out basement with outdoor living space. The basement is fully finished minus the flooring for you to make that your own, which also has the plumbing for a wet bar, the bathroom is like your own oasis with a walk in shower with rain head and river rock floor. When you decide to come out of your personal spa you'll see this home is ready for entertaining in the spacious open kitchen with double ovens, media room in the basement with speakers for the extra experience, a generous master suite and so much more! This home exemplifies luxury, fun, entertainment and relaxation all in one. Located on a corner lot with ample parking opportunities. Seller also to leave: 24” snowblower Craftsman, Honda Lawn mower, 3-sided Bistro/Gaming table if the buyer has interest.
Location
State CO
County Arapahoe
Zoning Residential
Rooms
Basement Bath/Stubbed, Finished, Full, Sump Pump, Walk-Out Access
Main Level Bedrooms 3
Interior
Interior Features Built-in Features, Ceiling Fan(s), Eat-in Kitchen, Five Piece Bath, Granite Counters, Kitchen Island, Primary Suite, Open Floorplan, Smoke Free, Walk-In Closet(s)
Heating Forced Air
Cooling Central Air
Flooring Carpet, Tile, Wood
Fireplaces Number 1
Fireplaces Type Family Room
Fireplace Y
Appliance Cooktop, Dishwasher, Double Oven, Microwave
Exterior
Garage Spaces 2.0
Utilities Available Cable Available, Electricity Connected, Internet Access (Wired), Natural Gas Connected, Phone Available
View Mountain(s)
Roof Type Composition
Total Parking Spaces 2
Garage Yes
Building
Lot Description Corner Lot, Landscaped, Level, Sprinklers In Front, Sprinklers In Rear
Story One
Sewer Public Sewer
Water Public
Level or Stories One
Structure Type Frame, Stone
Schools
Elementary Schools Black Forest Hills
Middle Schools Fox Ridge
High Schools Cherokee Trail
School District Cherry Creek 5
Others
Senior Community No
Ownership Individual
Acceptable Financing Cash, Conventional, FHA, VA Loan
Listing Terms Cash, Conventional, FHA, VA Loan
Special Listing Condition None
Read Less Info
Want to know what your home might be worth? Contact us for a FREE valuation!

Our team is ready to help you sell your home for the highest possible price ASAP

© 2024 METROLIST, INC., DBA RECOLORADO® – All Rights Reserved
6455 S. Yosemite St., Suite 500 Greenwood Village, CO 80111 USA
Bought with REX - Real Estate Exchange, Inc.

Making real estate fun, simple and stress-free!






