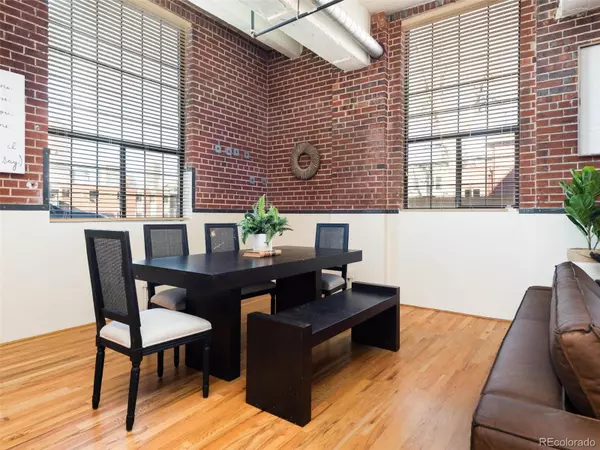$515,000
$495,000
4.0%For more information regarding the value of a property, please contact us for a free consultation.
1 Bed
1 Bath
1,150 SqFt
SOLD DATE : 01/31/2022
Key Details
Sold Price $515,000
Property Type Condo
Sub Type Condominium
Listing Status Sold
Purchase Type For Sale
Square Footage 1,150 sqft
Price per Sqft $447
Subdivision Uptown
MLS Listing ID 5250754
Sold Date 01/31/22
Style Loft
Bedrooms 1
Full Baths 1
Condo Fees $323
HOA Fees $323/mo
HOA Y/N Yes
Abv Grd Liv Area 1,150
Originating Board recolorado
Year Built 1999
Annual Tax Amount $2,161
Tax Year 2020
Property Description
You can stop your home search now because this condo is the one! Unlike any condo in Denver, this urban loft is truly a must see. Previously an industrial Denver warehouse, this unit provides the perfect combination of modern and rustic with its exposed brick walls and ductwork, soaring ceilings, and expansive windows providing unparalleled skyline views. With over 1,100 square feet this one-bedroom condo lives large. The open concept living area provides ample space for numerous layouts and can easily accommodate a spacious living room and dining room while still leaving room for an office. The gourmet kitchen provides the ideal space for cooking and entertaining with stainless steel appliances, a gas range and large kitchen island. After a long day you’ll love nothing more than retreating to the luxurious master suite featuring two sizable closets, a one-of-a-kind industrial bedroom door and room for a king size bed. If you weren’t sold already, this unit also comes with two parking spaces, in-unit washer/dryer, a beautifully updated bathroom, a new hot water heater, a storage unit, and the location cannot be beat! You’re located within blocks of numerous restaurants, shops, breweries, and the infamous Ogden Theater. Don’t wait, schedule your showing for 1515 Ogden Street #2 today!
Location
State CO
County Denver
Zoning C-MS-5
Rooms
Main Level Bedrooms 1
Interior
Interior Features Granite Counters, Kitchen Island, No Stairs, Open Floorplan, Smoke Free
Heating Forced Air, Natural Gas
Cooling Central Air
Flooring Tile, Wood
Fireplace N
Appliance Dishwasher, Disposal, Dryer, Microwave, Oven, Range Hood, Refrigerator, Washer
Laundry In Unit
Exterior
Utilities Available Electricity Available, Electricity Connected
View City
Roof Type Unknown
Total Parking Spaces 2
Garage No
Building
Sewer Public Sewer
Water Public
Level or Stories One
Structure Type Brick, Concrete
Schools
Elementary Schools Teller
Middle Schools Bruce Randolph
High Schools East
School District Denver 1
Others
Senior Community No
Ownership Individual
Acceptable Financing Cash, Conventional
Listing Terms Cash, Conventional
Special Listing Condition None
Read Less Info
Want to know what your home might be worth? Contact us for a FREE valuation!

Our team is ready to help you sell your home for the highest possible price ASAP

© 2024 METROLIST, INC., DBA RECOLORADO® – All Rights Reserved
6455 S. Yosemite St., Suite 500 Greenwood Village, CO 80111 USA
Bought with Estate Professionals

Making real estate fun, simple and stress-free!






