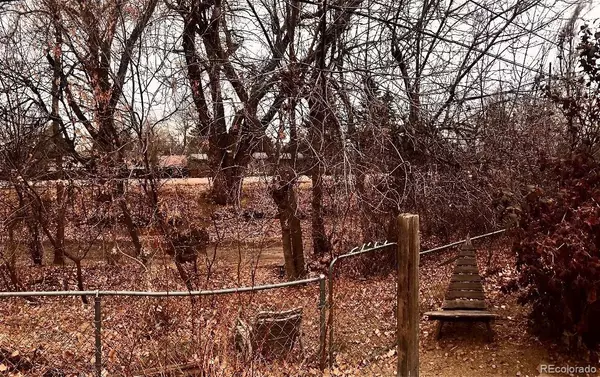$636,000
$650,000
2.2%For more information regarding the value of a property, please contact us for a free consultation.
4 Beds
2,358 SqFt
SOLD DATE : 01/18/2022
Key Details
Sold Price $636,000
Property Type Single Family Home
Sub Type Single Family Residence
Listing Status Sold
Purchase Type For Sale
Square Footage 2,358 sqft
Price per Sqft $269
Subdivision Broadway Estates
MLS Listing ID 3945538
Sold Date 01/18/22
Bedrooms 4
HOA Y/N No
Abv Grd Liv Area 1,250
Originating Board recolorado
Year Built 1968
Annual Tax Amount $4,266
Tax Year 2020
Acres 0.32
Property Description
Diamond in the Rough! Amazing Location! Take advantage of this Fantastic Opportunity to own a Tri-Level Home backing up to the High Line Canal on a Quiet Interior Street! Situated on a Large 1/3 Acre with a Huge Private Backyard with Mature Trees in Desirable Broadway Estates. Welcome Home to an Inviting Covered Front Porch and a Newer Kitchen. Diamond in the rough and is ready for your Renovations. Customize this home to Fit your Life Style and Budget. This Home has 4 Bedrooms, 3 Baths and a Finished Basement and a 2 Car Attached Garage with 480 Sq Ft. Great Property with Mature Trees. Limitless Potential! Make this the Home of your Dreams. Short Walk to the Beautiful High Line Canal with miles and miles of multi-use Trails leading through multiple Parks. Just minutes to Streets of South Glenn, Shopping, Dining, Retail, Schools, Equestrian Park and Golf. Brand new Franklin Elementary School, Franklin Community Pool, & DeKoevend Park are just a few short blocks away. Steps from the Highline Canal Trail walk, jog, or bike to Goodson Rec Center and Parks and be connected to endless miles of paths and trails that lead throughout the Denver Metro Area.
Location
State CO
County Arapahoe
Zoning SFR
Rooms
Basement Finished, Full, Interior Entry
Interior
Interior Features Ceiling Fan(s), Eat-in Kitchen, Primary Suite, Wired for Data
Heating Forced Air, Natural Gas
Cooling Evaporative Cooling
Flooring Carpet
Fireplaces Number 1
Fireplaces Type Family Room
Fireplace Y
Appliance Dishwasher, Disposal, Microwave, Range, Refrigerator, Self Cleaning Oven
Laundry In Unit
Exterior
Exterior Feature Private Yard, Rain Gutters
Garage Concrete
Garage Spaces 2.0
Fence Full
Utilities Available Electricity Connected, Natural Gas Connected
Roof Type Composition
Total Parking Spaces 2
Garage Yes
Building
Lot Description Borders Public Land, Level, Open Space
Foundation Slab
Sewer Public Sewer
Water Public
Level or Stories Tri-Level
Structure Type Brick, Frame, Wood Siding
Schools
Elementary Schools Highland
Middle Schools Euclid
High Schools Littleton
School District Littleton 6
Others
Senior Community No
Ownership Individual
Acceptable Financing Cash, Conventional, FHA, VA Loan
Listing Terms Cash, Conventional, FHA, VA Loan
Special Listing Condition None
Pets Description Yes
Read Less Info
Want to know what your home might be worth? Contact us for a FREE valuation!

Our team is ready to help you sell your home for the highest possible price ASAP

© 2024 METROLIST, INC., DBA RECOLORADO® – All Rights Reserved
6455 S. Yosemite St., Suite 500 Greenwood Village, CO 80111 USA
Bought with THE WILLIAM FEINBERG COMPANY

Making real estate fun, simple and stress-free!



