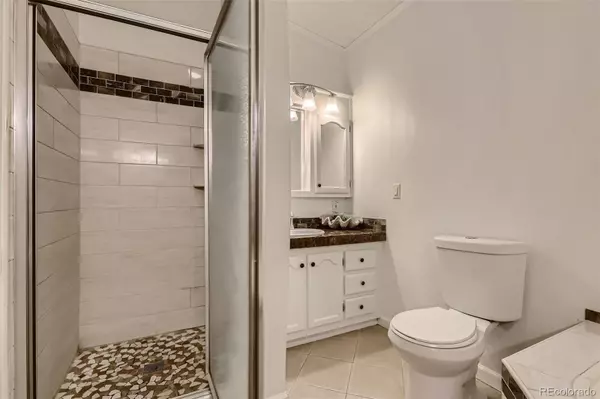$380,000
$350,000
8.6%For more information regarding the value of a property, please contact us for a free consultation.
4 Beds
2 Baths
1,632 SqFt
SOLD DATE : 12/30/2021
Key Details
Sold Price $380,000
Property Type Single Family Home
Sub Type Single Family Residence
Listing Status Sold
Purchase Type For Sale
Square Footage 1,632 sqft
Price per Sqft $232
Subdivision Spacious Living
MLS Listing ID 3831580
Sold Date 12/30/21
Style Contemporary
Bedrooms 4
Full Baths 1
Three Quarter Bath 1
HOA Y/N No
Originating Board recolorado
Year Built 1999
Annual Tax Amount $1,128
Tax Year 2020
Lot Size 5,662 Sqft
Acres 0.13
Property Description
You will absolutely love this beautifully remodeled 4-bedroom home in the lovely Lochbuie community. This manufactured home has four bedrooms, a full master bath with a large soaking tub and a second 3/4 bathroom with lovely custom tiled shower. This home has wonderful upgrades throughout and has an nice open spacious feeling. Throughout the home, there is new manufactured Hickory hardwood flooring, the kitchen has stunning custom tiled countertops with tiled backsplash. The kitchen also has a counter bar, all the stainless kitchen appliances, newer gas range/oven, new dishwasher, new disposal, new stove hood, beautiful cabinetry and large farmhouse sink. There is also a large laundry/mud room off the kitchen with room for a second refrigerator and storage. The washer and dryer are also included! Another wonderful feature is that the master suite is at the opposite end of the home which allows some nice privacy. The fourth bedroom has French doors so it can also serve a study if a forth bedroom is not needed. Some additional features include all new interior paint, new baseboard trim, Four ceiling fans, a nice fenced back yard, sprinkler system, double pained windows, storage shed, and a brand new furnace! This home is ready for a new loving owner and has quick access to highway 76, local schools, parks and shopping. Hopefully, they will not need it, but the sellers would love the option of a two month post occupancy agreement so they can locate a new home.
Location
State CO
County Weld
Zoning MBL HM
Rooms
Main Level Bedrooms 4
Interior
Interior Features Ceiling Fan(s), Primary Suite, Open Floorplan, Smoke Free, Tile Counters, Vaulted Ceiling(s), Walk-In Closet(s)
Heating Forced Air
Cooling Central Air
Flooring Tile, Wood
Fireplace N
Appliance Dishwasher, Disposal, Dryer, Gas Water Heater, Range, Range Hood, Refrigerator, Self Cleaning Oven, Washer
Laundry In Unit
Exterior
Exterior Feature Private Yard
Garage Driveway-Gravel
Fence Full
Utilities Available Cable Available, Electricity Connected, Phone Connected
Roof Type Composition
Parking Type Driveway-Gravel
Total Parking Spaces 4
Garage No
Building
Lot Description Landscaped, Sprinklers In Rear
Story One
Foundation Concrete Perimeter, Permanent
Sewer Public Sewer
Water Public
Level or Stories One
Structure Type Frame
Schools
Elementary Schools Hoff
Middle Schools Weld Central
High Schools Weld Central
School District Weld County Re 3-J
Others
Senior Community No
Ownership Individual
Acceptable Financing Cash, Conventional, FHA, VA Loan
Listing Terms Cash, Conventional, FHA, VA Loan
Special Listing Condition None
Read Less Info
Want to know what your home might be worth? Contact us for a FREE valuation!

Our team is ready to help you sell your home for the highest possible price ASAP

© 2024 METROLIST, INC., DBA RECOLORADO® – All Rights Reserved
6455 S. Yosemite St., Suite 500 Greenwood Village, CO 80111 USA
Bought with American Home Agents

Making real estate fun, simple and stress-free!






