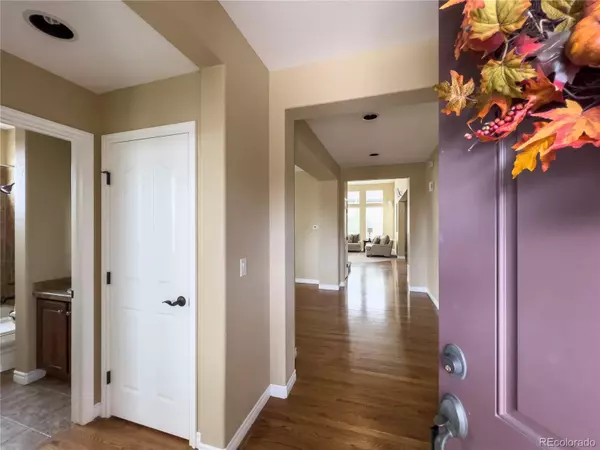$771,000
$735,000
4.9%For more information regarding the value of a property, please contact us for a free consultation.
5 Beds
4 Baths
3,450 SqFt
SOLD DATE : 12/28/2021
Key Details
Sold Price $771,000
Property Type Single Family Home
Sub Type Single Family Residence
Listing Status Sold
Purchase Type For Sale
Square Footage 3,450 sqft
Price per Sqft $223
Subdivision The Hearth
MLS Listing ID 9991747
Sold Date 12/28/21
Style Traditional
Bedrooms 5
Full Baths 4
Condo Fees $155
HOA Fees $51/qua
HOA Y/N Yes
Originating Board recolorado
Year Built 2007
Annual Tax Amount $3,860
Tax Year 2020
Lot Size 6,098 Sqft
Acres 0.14
Property Description
Welcome to this lovely home nestled in the heart of The Hearth neighborhood in Highlands Ranch. Situated on a prime corner lot, this home has many wonderful upgrades and features you are sure to appreciate. From the ambiance inside to the peaceful outdoor space, you will want to call this home your own! Upon entering, you will be greeted with an open plan living space and hardwood floors throughout much of the main level. The vaulted ceilings in the Living Room allow an abundance of nature light to flow through the home. The gourmet Kitchen is complete with a large island, granite countertops, custom backsplash, gas range, double ovens and an eating space. Additional features of the main level include a separate Dining Room, Bedroom and/or Office, full Bathroom and the Laundry Room - Washer + Dryer included. Continue upstairs where you will find the spacious Primary Bedroom Suite which includes a a gas fireplace, walk-in closet and a 5-piece Bathroom. Two additional large Bedrooms share a full Jack n Jack Bathroom. The finished Basement adds a Family Room / Recreational Room, Bedroom, full Bathroom and a spacious storage room. 3-car tandem garage. New main floor and upstairs carpet - November 2021. Sit back, relax and enjoy the gorgeous backyard with a custom patio, landscaping, sprinkler system and an awesome wraparound yard. This home has been beautifully maintained and is in move-in condition. Don't miss the spectacular views from the front of the home!
Location
State CO
County Douglas
Rooms
Basement Finished, Full, Sump Pump
Main Level Bedrooms 1
Interior
Interior Features Built-in Features, Ceiling Fan(s), Eat-in Kitchen, Granite Counters, High Ceilings, Kitchen Island, Primary Suite, Open Floorplan, Pantry, Radon Mitigation System, Utility Sink, Walk-In Closet(s)
Heating Forced Air, Natural Gas
Cooling Central Air
Flooring Carpet, Tile, Wood
Fireplaces Number 2
Fireplaces Type Living Room, Primary Bedroom
Fireplace Y
Appliance Cooktop, Dishwasher, Disposal, Double Oven, Dryer, Microwave, Refrigerator, Sump Pump, Washer
Exterior
Exterior Feature Private Yard, Rain Gutters
Garage Concrete, Lighted, Tandem
Garage Spaces 3.0
Fence Full
Roof Type Composition
Parking Type Concrete, Lighted, Tandem
Total Parking Spaces 3
Garage Yes
Building
Lot Description Corner Lot, Irrigated, Landscaped, Sprinklers In Front, Sprinklers In Rear
Story Two
Sewer Public Sewer
Level or Stories Two
Structure Type Frame, Stucco
Schools
Elementary Schools Wildcat Mountain
Middle Schools Rocky Heights
High Schools Rock Canyon
School District Douglas Re-1
Others
Senior Community No
Ownership Individual
Acceptable Financing Cash, Conventional, Jumbo, VA Loan
Listing Terms Cash, Conventional, Jumbo, VA Loan
Special Listing Condition None
Read Less Info
Want to know what your home might be worth? Contact us for a FREE valuation!

Our team is ready to help you sell your home for the highest possible price ASAP

© 2024 METROLIST, INC., DBA RECOLORADO® – All Rights Reserved
6455 S. Yosemite St., Suite 500 Greenwood Village, CO 80111 USA
Bought with Brokers Guild Real Estate

Making real estate fun, simple and stress-free!






