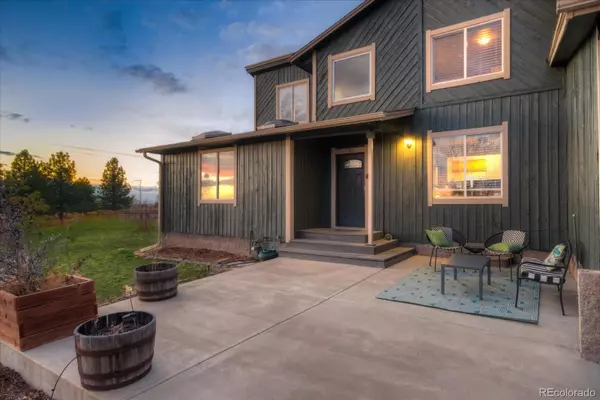$749,000
$749,000
For more information regarding the value of a property, please contact us for a free consultation.
3 Beds
3 Baths
2,596 SqFt
SOLD DATE : 01/21/2022
Key Details
Sold Price $749,000
Property Type Single Family Home
Sub Type Single Family Residence
Listing Status Sold
Purchase Type For Sale
Square Footage 2,596 sqft
Price per Sqft $288
Subdivision Prairie View
MLS Listing ID 6474944
Sold Date 01/21/22
Bedrooms 3
Full Baths 3
Condo Fees $200
HOA Fees $16/ann
HOA Y/N Yes
Originating Board recolorado
Year Built 1995
Annual Tax Amount $2,993
Tax Year 2020
Lot Size 2.040 Acres
Acres 2.04
Property Description
Say hello to your latest chance at country living. This 3-bedroom 3 bath home in the Prairie View neighborhood has so much to offer, without taking you away from amenities. Sitting on just over 2 acres, this property has great views of the mountains, convenient access to I-70 & is just 15 minutes from DIA. The Prairie View neighborhood also offers access to trails and open space along Box Elder creek. This home has been well maintained and cared for. New roof, siding, and exterior paint was done last year. A large concrete patio leads you inside and skylights provide a light and bright welcome as you enter the home. Inside, you’ll find granite countertops and stainless-steel appliances in the kitchen. A fireplace and wet bar greet you in the dining room. Upstairs come across several reading nooks for the book worm and the master bedroom which offers double sinks & a large soaking tub. The oversized 3 car garage has plenty of room for the enthusiast. Behind the home, a 1400 sq ft barn with horse stalls/runs, storage and a chicken coop. To the east, a 60X40 shop/greenhouse with a 20X40 bay that can accommodate an RV. Greenhouse is 40X40 with a 20X25 heated light deprivation area. A GAHT heating and cooling system is also installed. If the greenhouse wasn’t enough for you, there is also an outdoor gardening area. Come check out this opportunity before it is gone! Information provided herein is from sources deemed reliable but not guaranteed and is provided without the intention that any buyer rely upon it. Listing Broker takes no responsibility for its accuracy and all information must be independently verified by buyers.
Location
State CO
County Adams
Zoning P-U-D
Rooms
Basement Unfinished
Interior
Interior Features Ceiling Fan(s), Eat-in Kitchen, Five Piece Bath, Granite Counters, High Ceilings, Jack & Jill Bathroom, Jet Action Tub, Primary Suite, Walk-In Closet(s)
Heating Forced Air, Natural Gas
Cooling Air Conditioning-Room, Other
Flooring Carpet, Tile, Vinyl
Fireplaces Number 2
Fireplaces Type Dining Room, Family Room
Fireplace Y
Appliance Dishwasher, Disposal, Dryer, Microwave, Range, Refrigerator, Trash Compactor, Washer
Exterior
Exterior Feature Dog Run, Garden, Private Yard, Rain Gutters
Garage Concrete, Driveway-Gravel, Exterior Access Door, Oversized, RV Garage, Storage
Garage Spaces 5.0
Fence Full
Utilities Available Electricity Connected, Natural Gas Connected
View Mountain(s), Plains
Roof Type Composition
Parking Type Concrete, Driveway-Gravel, Exterior Access Door, Oversized, RV Garage, Storage
Total Parking Spaces 5
Garage Yes
Building
Lot Description Cul-De-Sac
Story Two
Sewer Septic Tank
Water Public, Well
Level or Stories Two
Structure Type Block, Cedar, Frame, Wood Siding
Schools
Elementary Schools Bennett
Middle Schools Bennett
High Schools Bennett
School District Bennett 29-J
Others
Senior Community No
Ownership Individual
Acceptable Financing Cash, Conventional, FHA, VA Loan
Listing Terms Cash, Conventional, FHA, VA Loan
Special Listing Condition None
Pets Description Cats OK, Dogs OK, Yes
Read Less Info
Want to know what your home might be worth? Contact us for a FREE valuation!

Our team is ready to help you sell your home for the highest possible price ASAP

© 2024 METROLIST, INC., DBA RECOLORADO® – All Rights Reserved
6455 S. Yosemite St., Suite 500 Greenwood Village, CO 80111 USA
Bought with HomeSmart

Making real estate fun, simple and stress-free!






