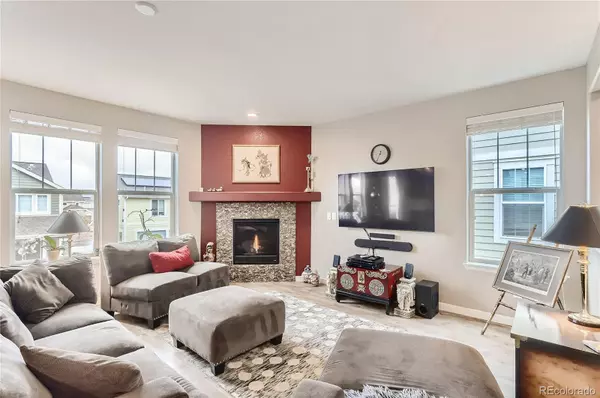$820,000
$815,000
0.6%For more information regarding the value of a property, please contact us for a free consultation.
6 Beds
5 Baths
3,629 SqFt
SOLD DATE : 12/22/2021
Key Details
Sold Price $820,000
Property Type Single Family Home
Sub Type Single Family Residence
Listing Status Sold
Purchase Type For Sale
Square Footage 3,629 sqft
Price per Sqft $225
Subdivision Flatiron Meadows
MLS Listing ID 5712938
Sold Date 12/22/21
Style Traditional
Bedrooms 6
Full Baths 4
Half Baths 1
Condo Fees $50
HOA Fees $50/mo
HOA Y/N Yes
Originating Board recolorado
Year Built 2015
Annual Tax Amount $6,866
Tax Year 2020
Lot Size 6,098 Sqft
Acres 0.14
Property Description
Welcome to this immaculately kept home in Flatiron Meadows! It has everything you could ask for! Home features: 6 bed/4 bath/2 car garage/Walkout finished basement with views of the Flatirons from the spacious covered back patio and the master bedroom. As you enter the home, there is a main floor study (or 6th bedroom) conveniently located at the front of the house, beautiful dining area for larger gatherings and then step into the bright open kitchen and family room area. Oversized center Island in the kitchen is both stunning and functional. Home flows nicely for easy entertaining. Interior paint has been updated as well as new flooring through entire home. The kitchen upgrades include upgraded cabinets, upgraded appliances with gas range, solid surface countertops, pot rack above island. Mud room off of kitchen with large coat closet and desk area. Patio doors off of the kitchen nook take you out onto the beautiful covered patio which feels like an extension of the house, so inviting and comfortable. Nearby balloon launch so you can see hot air balloons if you get up early enough! Upstairs there are 5 additional bedrooms including the master suite, laundry room, 3 full bathrooms. Walk-out basement with great additional family space, game area/TV space as well as a dedicated work out room with rubber flooring (could also be used as another office or guest room), basement also has2 big functional storage areas (One was used as a kids hangout space) with built in shelving for great storage. From the basement, Step out onto the beautiful flagstone patio. Yard has been professional landscaped with gazebo area, and dedicated vegetable garden area. Exterior paint is less than 2 years old.
Near miles of walking trails, huge neighborhood park nearby, close to Boulder and Denver. Walking distance to neighborhood K-8 school (Meadowlark).
Garage has plenty of room for storage as well as 220V outlet for electric car. Home is a gem, please come see for yourself!
Location
State CO
County Boulder
Rooms
Basement Finished, Full, Sump Pump, Walk-Out Access
Main Level Bedrooms 1
Interior
Interior Features Breakfast Nook, Ceiling Fan(s), Eat-in Kitchen, Entrance Foyer, Five Piece Bath, Granite Counters, High Ceilings, High Speed Internet, Jack & Jill Bathroom, Kitchen Island, Laminate Counters, Primary Suite, Open Floorplan, Pantry, Smoke Free, Solid Surface Counters, Walk-In Closet(s)
Heating Active Solar, Forced Air
Cooling Central Air
Flooring Carpet, Tile, Vinyl
Fireplaces Number 1
Fireplaces Type Family Room
Fireplace Y
Appliance Dishwasher, Disposal, Humidifier, Microwave, Refrigerator, Self Cleaning Oven
Laundry In Unit
Exterior
Exterior Feature Garden, Rain Gutters
Garage Spaces 2.0
Fence Full
Utilities Available Cable Available, Natural Gas Connected
Roof Type Composition
Total Parking Spaces 2
Garage Yes
Building
Lot Description Master Planned, Sprinklers In Front, Sprinklers In Rear
Story Two
Sewer Public Sewer
Water Public
Level or Stories Two
Structure Type Frame
Schools
Elementary Schools Meadowlark
Middle Schools Meadowlark
High Schools Centaurus
School District Boulder Valley Re 2
Others
Senior Community No
Ownership Individual
Acceptable Financing Cash, Conventional, FHA, VA Loan
Listing Terms Cash, Conventional, FHA, VA Loan
Special Listing Condition None
Read Less Info
Want to know what your home might be worth? Contact us for a FREE valuation!

Our team is ready to help you sell your home for the highest possible price ASAP

© 2024 METROLIST, INC., DBA RECOLORADO® – All Rights Reserved
6455 S. Yosemite St., Suite 500 Greenwood Village, CO 80111 USA
Bought with MB Donthula Realty Inc

Making real estate fun, simple and stress-free!






