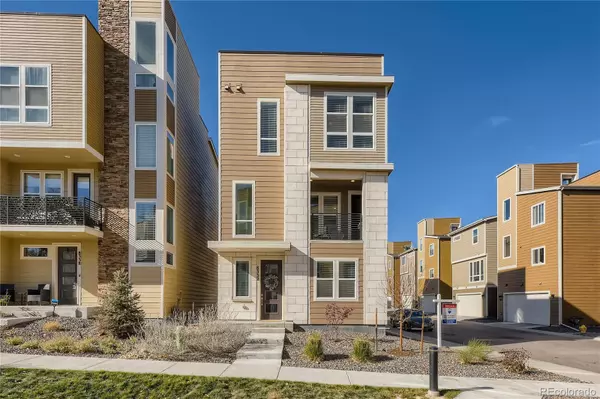$575,000
$560,000
2.7%For more information regarding the value of a property, please contact us for a free consultation.
3 Beds
3 Baths
2,071 SqFt
SOLD DATE : 12/07/2021
Key Details
Sold Price $575,000
Property Type Single Family Home
Sub Type Single Family Residence
Listing Status Sold
Purchase Type For Sale
Square Footage 2,071 sqft
Price per Sqft $277
Subdivision Cityscape The Highline
MLS Listing ID 8442991
Sold Date 12/07/21
Style Contemporary, Urban Contemporary
Bedrooms 3
Full Baths 1
Half Baths 1
Three Quarter Bath 1
Condo Fees $80
HOA Fees $80/mo
HOA Y/N Yes
Abv Grd Liv Area 2,071
Originating Board recolorado
Year Built 2019
Annual Tax Amount $5,778
Tax Year 2020
Acres 0.04
Property Description
Stunning standalone home with an amazing walk-out rooftop deck and panoramic views. This 3-level home is situated on a corner lot near the common space park and extra guest parking, and just steps away from the Highline Canal Trail. The bright and open floorplan of the main level is perfect for gathering with friends and family. The stunning kitchen boasts an oversized center island with counter seating, quartz counter tops, black slate appliances, a gas stove, and a dedicated pantry. The adjacent powder room, spacious living room, and adjacent private deck complete the main level of this home.
The upper- level expansive master bedroom features a huge walk-in closet with built-in shelving and en suite bathroom with a gorgeous dual sink vanity and large walk-in shower! Two additional bedrooms and a full bath complete the upper level. On the entry level of this home, you will find a bonus room that can be used as an office, extra living space, or a home gym, and a large storage closet and access to the attached 2 car garage.
Located minutes from entertainment (restaurants, breweries, Aspen Grove shopping, Chatfield State Park) and easy access to C-470 and the Mineral Light Rail station for quick commuting! Don’t miss this amazing opportunity to own a meticulously maintained “like new” home without the long wait and frustrations of a new build.
Location
State CO
County Douglas
Zoning Residential
Interior
Interior Features Eat-in Kitchen, Entrance Foyer, High Ceilings, Kitchen Island, Primary Suite, Open Floorplan, Quartz Counters, Radon Mitigation System, Smoke Free, Walk-In Closet(s)
Heating Forced Air, Natural Gas
Cooling Central Air
Flooring Carpet, Tile, Wood
Fireplace N
Appliance Dishwasher, Disposal, Double Oven, Dryer, Gas Water Heater, Microwave, Oven, Range, Range Hood, Refrigerator, Self Cleaning Oven, Sump Pump
Laundry In Unit
Exterior
Exterior Feature Balcony
Garage Concrete, Dry Walled, Insulated Garage, Oversized
Garage Spaces 2.0
Fence None
Utilities Available Cable Available, Electricity Connected, Internet Access (Wired), Natural Gas Connected
Roof Type Composition
Total Parking Spaces 2
Garage Yes
Building
Lot Description Corner Lot, Landscaped, Sprinklers In Front
Foundation Slab
Sewer Public Sewer
Water Public
Level or Stories Three Or More
Structure Type Frame, Stone, Wood Siding
Schools
Elementary Schools Northridge
Middle Schools Mountain Ridge
High Schools Mountain Vista
School District Douglas Re-1
Others
Senior Community No
Ownership Individual
Acceptable Financing Cash, Conventional, FHA, VA Loan
Listing Terms Cash, Conventional, FHA, VA Loan
Special Listing Condition None
Read Less Info
Want to know what your home might be worth? Contact us for a FREE valuation!

Our team is ready to help you sell your home for the highest possible price ASAP

© 2024 METROLIST, INC., DBA RECOLORADO® – All Rights Reserved
6455 S. Yosemite St., Suite 500 Greenwood Village, CO 80111 USA
Bought with Vintage Homes of Denver, Inc.

Making real estate fun, simple and stress-free!






