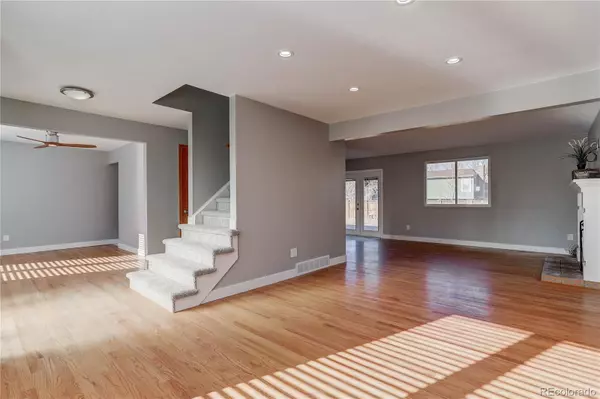$630,000
$550,000
14.5%For more information regarding the value of a property, please contact us for a free consultation.
4 Beds
4 Baths
2,160 SqFt
SOLD DATE : 12/16/2021
Key Details
Sold Price $630,000
Property Type Single Family Home
Sub Type Single Family Residence
Listing Status Sold
Purchase Type For Sale
Square Footage 2,160 sqft
Price per Sqft $291
Subdivision Stony Creek
MLS Listing ID 2647149
Sold Date 12/16/21
Bedrooms 4
Full Baths 2
Half Baths 1
Three Quarter Bath 1
HOA Y/N No
Originating Board recolorado
Year Built 1979
Annual Tax Amount $2,725
Tax Year 2020
Lot Size 7,840 Sqft
Acres 0.18
Property Description
Gorgeous updated 4 bedroom/ 4 bath home in Stony Creek with mountain views. You'll love the attention to detail in the updates through out this home! All new paint, doors, recessed lighting, completely remodeled kitchen, base boards and flooring throughout. You're greeted with a gorgeous frosted wood and glass door into the foyer. The kitchen has new white soft close shaker cabinets, stainless steel appliances, subway tile backsplash, porcelain tile flooring and quartz countertops. The kitchen is open to the living room that has a wood fireplace and access to the backyard. The dining room and half bath are right off the kitchen. Hardwood floors complete the rest of the main floor. The primary bedroom with en suite are upstairs with 2 additional bedrooms, all with ceiling fans, a full bath and a large linen closet. The primary bedroom is spacious and the bathroom has an oversized jetted tub, big walk-in shower that has a bench and shelf for storage, double sinks and a walk in closet. The basement has another family room with a beautiful reclaimed wood feature wall, a 3/4 bath, a bedroom and laundry. There is extra storage space in the basement as well! The huge backyard has a deck, a storage shed and raised garden beds with drip lines. Tons of additional off street parking and space for an RV!
Location
State CO
County Jefferson
Zoning P-D
Rooms
Basement Full
Interior
Interior Features Ceiling Fan(s), Entrance Foyer, Open Floorplan, Radon Mitigation System, Smart Thermostat
Heating Forced Air
Cooling Central Air, Other
Flooring Carpet, Tile, Wood
Fireplaces Number 1
Fireplaces Type Living Room, Wood Burning
Fireplace Y
Appliance Cooktop, Dishwasher, Dryer, Humidifier, Microwave, Oven, Refrigerator, Tankless Water Heater, Washer
Exterior
Garage Concrete
Garage Spaces 2.0
View Mountain(s)
Roof Type Composition
Parking Type Concrete
Total Parking Spaces 6
Garage No
Building
Story Two
Sewer Public Sewer
Level or Stories Two
Structure Type Wood Siding
Schools
Elementary Schools Stony Creek
Middle Schools Deer Creek
High Schools Chatfield
School District Jefferson County R-1
Others
Senior Community No
Ownership Individual
Acceptable Financing Cash, Conventional, FHA, VA Loan
Listing Terms Cash, Conventional, FHA, VA Loan
Special Listing Condition None
Read Less Info
Want to know what your home might be worth? Contact us for a FREE valuation!

Our team is ready to help you sell your home for the highest possible price ASAP

© 2024 METROLIST, INC., DBA RECOLORADO® – All Rights Reserved
6455 S. Yosemite St., Suite 500 Greenwood Village, CO 80111 USA
Bought with HQ Homes

Making real estate fun, simple and stress-free!






