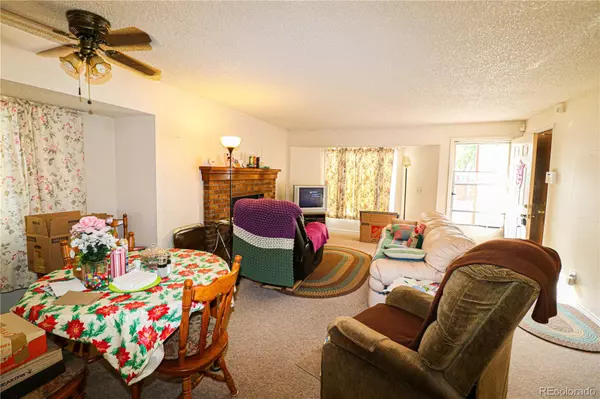$387,000
$364,875
6.1%For more information regarding the value of a property, please contact us for a free consultation.
4 Beds
1 Bath
1,200 SqFt
SOLD DATE : 12/07/2021
Key Details
Sold Price $387,000
Property Type Single Family Home
Sub Type Single Family Residence
Listing Status Sold
Purchase Type For Sale
Square Footage 1,200 sqft
Price per Sqft $322
Subdivision Deer Trail
MLS Listing ID 6556474
Sold Date 12/07/21
Style A-Frame
Bedrooms 4
Full Baths 1
HOA Y/N No
Originating Board recolorado
Year Built 1982
Annual Tax Amount $979
Tax Year 2020
Lot Size 5,227 Sqft
Acres 0.12
Property Description
Fix & Flip Opportunity ($30,000 to $50,000 upside) or Move in and do the work yourself. Value around $430,000 Remodeled. Home is 100% Livable in as-is condition. Contractor quote at $34,800 for complete remodel (Carpet, Kitchen with Granite Counter Tops, Floor Upstairs & Down, finishing the basement, and build the bathroom in basement). Reason for the affordable $34,800 quote: Two of the Bedrooms downstairs are already finished, the basement is framed out ready for drywall, wired, and the bathroom is stubbed out for a easy finish. Great Fireplace, and awesome yard. Also has 4 full bedrooms, two upstairs, and two in basement. Comps to show $430K value: 4380 Durham Court, Denver, CO 80239 ($440K), 4347 Dearborn Street, Denver, CO 80239 ($423,500), 14414 E 47th Avenue, Denver, CO 80239 ($425,000)
Location
State CO
County Denver
Zoning R-1
Rooms
Basement Bath/Stubbed, Partial
Main Level Bedrooms 2
Interior
Heating Forced Air
Cooling Air Conditioning-Room
Flooring Carpet, Vinyl
Fireplaces Number 1
Fireplaces Type Family Room
Fireplace Y
Appliance Dishwasher, Oven, Range, Refrigerator
Exterior
Exterior Feature Dog Run, Garden, Lighting, Private Yard, Rain Gutters
Garage Concrete
Garage Spaces 2.0
Fence Full
Utilities Available Cable Available, Electricity Connected, Internet Access (Wired), Natural Gas Available, Phone Available
Roof Type Composition
Parking Type Concrete
Total Parking Spaces 2
Garage Yes
Building
Lot Description Level
Story One
Sewer Public Sewer
Water Public
Level or Stories One
Structure Type Frame
Schools
Elementary Schools Oakland
Middle Schools Dr. Martin Luther King
High Schools Dsst: Green Valley Ranch
School District Denver 1
Others
Senior Community No
Ownership Corporation/Trust
Acceptable Financing Cash, Conventional
Listing Terms Cash, Conventional
Special Listing Condition None
Read Less Info
Want to know what your home might be worth? Contact us for a FREE valuation!

Our team is ready to help you sell your home for the highest possible price ASAP

© 2024 METROLIST, INC., DBA RECOLORADO® – All Rights Reserved
6455 S. Yosemite St., Suite 500 Greenwood Village, CO 80111 USA
Bought with HomeSmart

Making real estate fun, simple and stress-free!






