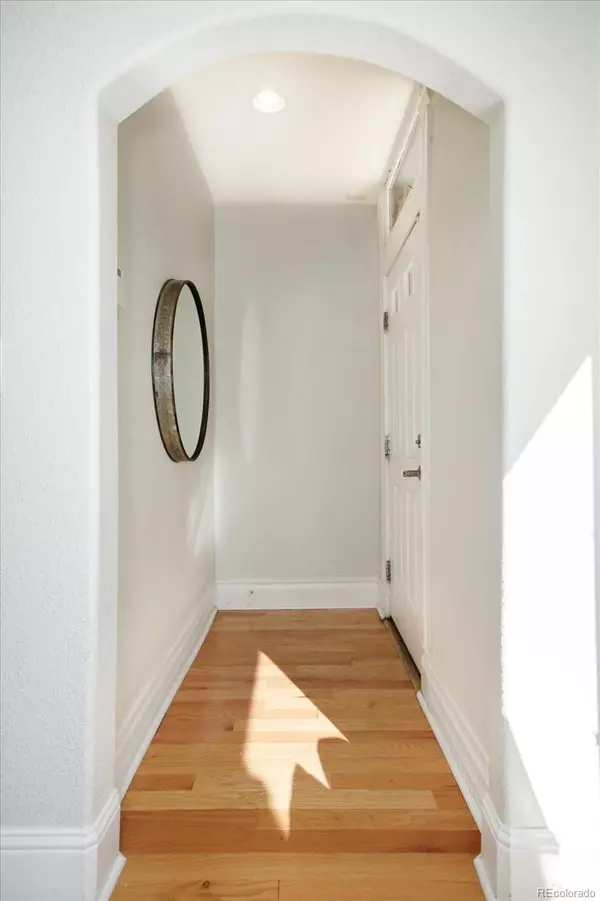$620,000
$525,000
18.1%For more information regarding the value of a property, please contact us for a free consultation.
2 Beds
1 Bath
1,136 SqFt
SOLD DATE : 11/22/2021
Key Details
Sold Price $620,000
Property Type Single Family Home
Sub Type Single Family Residence
Listing Status Sold
Purchase Type For Sale
Square Footage 1,136 sqft
Price per Sqft $545
Subdivision Whittier
MLS Listing ID 9424160
Sold Date 11/22/21
Bedrooms 2
Full Baths 1
HOA Y/N No
Abv Grd Liv Area 1,136
Originating Board recolorado
Year Built 1886
Annual Tax Amount $2,485
Tax Year 2020
Acres 0.09
Property Description
Victorian jewel is within walking distance to a park in nearly every direction. Sought-after historic Whittier neighborhood just 3 1/2 blocks from the Downing Light Rail Stop & a quick 2 miles northeast of Downtown Denver. While maintaining the charm of it's 1886 design, it has a rare open floor plan that is perfect for today's lifestyle. The huge kitchen includes an island with a 5 burner gas cooktop as well as double ovens, cabinets galore & granite counters. You can cook up a feast in this kitchen & serve all your family and friends in the oversized dining room or on the roomy back deck. The full bath is updated but the charming clawfoot tub remains. The back yard has raised planting beds & plenty of room for a garage. It's move-in ready with updated electrical, newer windows, hot water heater, main water line & plumbing plus storage in the basement & a workbench for your next project. What are you waiting for?
Location
State CO
County Denver
Zoning U-SU-B1
Rooms
Basement Cellar, Partial
Main Level Bedrooms 2
Interior
Interior Features Ceiling Fan(s), Entrance Foyer, Granite Counters, High Ceilings, Kitchen Island, No Stairs, Open Floorplan
Heating Forced Air, Natural Gas
Cooling Air Conditioning-Room
Flooring Tile, Wood
Fireplace N
Appliance Convection Oven, Cooktop, Dishwasher, Disposal, Double Oven, Dryer, Gas Water Heater, Refrigerator, Washer
Laundry In Unit
Exterior
Exterior Feature Garden, Private Yard
Fence Partial
Utilities Available Cable Available, Electricity Connected, Natural Gas Connected, Phone Available
Roof Type Composition
Garage No
Building
Lot Description Level
Sewer Public Sewer
Water Public
Level or Stories One
Structure Type Brick, Stucco
Schools
Elementary Schools Cole Arts And Science Academy
Middle Schools Bruce Randolph
High Schools Manual
School District Denver 1
Others
Senior Community No
Ownership Individual
Acceptable Financing Cash, Conventional, FHA, VA Loan
Listing Terms Cash, Conventional, FHA, VA Loan
Special Listing Condition None
Read Less Info
Want to know what your home might be worth? Contact us for a FREE valuation!

Our team is ready to help you sell your home for the highest possible price ASAP

© 2024 METROLIST, INC., DBA RECOLORADO® – All Rights Reserved
6455 S. Yosemite St., Suite 500 Greenwood Village, CO 80111 USA
Bought with Compass - Denver

Making real estate fun, simple and stress-free!






