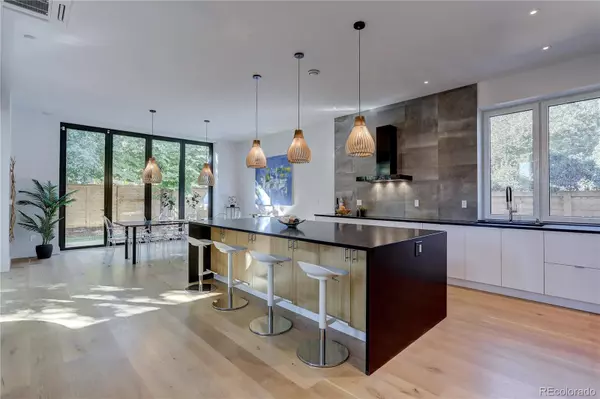$1,985,000
$2,085,000
4.8%For more information regarding the value of a property, please contact us for a free consultation.
5 Beds
6 Baths
5,902 SqFt
SOLD DATE : 12/21/2021
Key Details
Sold Price $1,985,000
Property Type Single Family Home
Sub Type Single Family Residence
Listing Status Sold
Purchase Type For Sale
Square Footage 5,902 sqft
Price per Sqft $336
Subdivision Mayfair Park
MLS Listing ID 5411296
Sold Date 12/21/21
Style Contemporary
Bedrooms 5
Full Baths 1
Half Baths 1
Three Quarter Bath 4
HOA Y/N No
Originating Board recolorado
Year Built 2019
Annual Tax Amount $6,683
Tax Year 2020
Lot Size 6,534 Sqft
Acres 0.15
Property Description
Simply stunning! This captivating masterpiece was thoughtfully designed to incorporate nature into modern European architecture to create a tranquil urban oasis that is truly extraordinary. You must experience the engineering and craftsmanship that came together to form this exquisite residence, no expense was spared. Situated on a quiet corner lot in Mayfair Park, the adjacent side street serves as a private drive that dead-ends at a pocket park. The kitchen and great room are captivating and welcoming, filled with natural light from the large picture windows and Panoramic accordion patio doors that open fully. The gourmet kitchen features honed granite, over $50k of top-line Meile appliances including an induction cooktop, 36" fridge & freezer columns and a spacious waterfall island that is ideal for gathering and entertaining. The luxurious spa-like master bath features black limestone, a zero threshold shower pan with push-button shower system, Carver heated 12 jet whirl pool tub, heated floors, super white quartzite stone counters and rift white oak vanity cabinets. The expansive basement is designed for flexible use, a large entertainment/exercise space, media room complete with wet bar, a large 3/4 bath and a large work shop. 4 bedrooms on the upper level, a main floor office or bedroom and this home is designed for a Savaria elevator to access all levels. Energy efficient features including ICF construction, triple pane windows, mini-split heating and cooling, energy recovery ventilation, commercial grade roof and this home is solar-ready. This is not a spec home, it was built over a two-year period with thoughtful design and the quality is evident! Mayfair Park has a true neighborhood feel, walking distance to schools and close to amenities. Please be sure to check out the virtual tour and don't miss this opportunity! https://my.matterport.com/show/?m=1zbXZnSqK4u
Location
State CO
County Denver
Zoning E-SU-DX
Rooms
Basement Bath/Stubbed, Full, Sump Pump
Main Level Bedrooms 1
Interior
Interior Features Eat-in Kitchen, Elevator, Entrance Foyer, Five Piece Bath, Granite Counters, High Ceilings, In-Law Floor Plan, Jack & Jill Bathroom, Jet Action Tub, Kitchen Island, Primary Suite, Open Floorplan, Pantry, Quartz Counters, Smoke Free, Utility Sink, Vaulted Ceiling(s), Walk-In Closet(s), Wired for Data
Heating Electric
Cooling Other
Flooring Stone, Wood
Fireplaces Number 1
Fireplaces Type Great Room
Equipment Air Purifier
Fireplace Y
Appliance Convection Oven, Cooktop, Dishwasher, Disposal, Double Oven, Electric Water Heater, Freezer, Microwave, Oven, Range Hood, Refrigerator, Smart Appliances, Wine Cooler
Exterior
Exterior Feature Private Yard, Smart Irrigation
Garage 220 Volts, Concrete, Oversized
Garage Spaces 2.0
Fence Full
Utilities Available Internet Access (Wired)
Roof Type Membrane
Parking Type 220 Volts, Concrete, Oversized
Total Parking Spaces 2
Garage Yes
Building
Lot Description Level
Story Two
Foundation Slab
Sewer Public Sewer
Water Public
Level or Stories Two
Structure Type ICFs (Insulated Concrete Forms)
Schools
Elementary Schools Lowry
Middle Schools Hill
High Schools George Washington
School District Denver 1
Others
Senior Community No
Ownership Individual
Acceptable Financing Cash, Conventional, Jumbo
Listing Terms Cash, Conventional, Jumbo
Special Listing Condition None
Read Less Info
Want to know what your home might be worth? Contact us for a FREE valuation!

Our team is ready to help you sell your home for the highest possible price ASAP

© 2024 METROLIST, INC., DBA RECOLORADO® – All Rights Reserved
6455 S. Yosemite St., Suite 500 Greenwood Village, CO 80111 USA
Bought with Compass - Denver

Making real estate fun, simple and stress-free!






