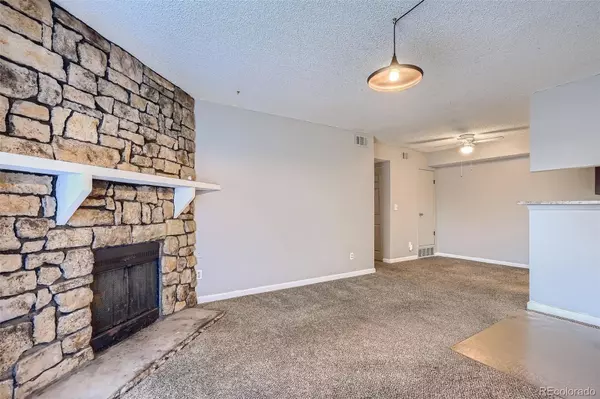$240,000
$239,000
0.4%For more information regarding the value of a property, please contact us for a free consultation.
2 Beds
2 Baths
948 SqFt
SOLD DATE : 11/30/2021
Key Details
Sold Price $240,000
Property Type Condo
Sub Type Condominium
Listing Status Sold
Purchase Type For Sale
Square Footage 948 sqft
Price per Sqft $253
Subdivision Brandychase
MLS Listing ID 1900128
Sold Date 11/30/21
Bedrooms 2
Full Baths 1
Three Quarter Bath 1
Condo Fees $365
HOA Fees $365/mo
HOA Y/N Yes
Abv Grd Liv Area 948
Originating Board recolorado
Year Built 1980
Annual Tax Amount $992
Tax Year 2020
Property Description
Cute condo in desirable area and across the street from a lovely hiking trail in lovely natural area. New paint. Kitchen features lovely new faux granite countertops with upscale beveled edges, lovely upgraded kichen cabinets only 2 years old, and hardwood look resilient flaminate flooring. Living room with fireplace and faux rock surround is open to dining room. A/C is only 1 year old, furnace approximately 4 years old, dishwasher and stove approximately 5 years old. Master shower is updated. The washer and dryer is located in the unit. There are guest parking spaces and the unit's reserved parking space conveniently located in front of the unit. Coveniently located only minutes from Heather Ridge Golf Course, hospital, light rail, lots of small mom and pop shops, and I225. "Heating system equipped with Ecobee smart thermostat, which is Energy Star certified (can save up to 23% annually), can be controlled anywhere via iOS or Android. Also has 2 SmartSensors which communicate with the Ecobee thermostat wirelessly and help regulate hot / cold spots." This condo is ready for your buyers to move in and enjoy!
Location
State CO
County Arapahoe
Rooms
Main Level Bedrooms 2
Interior
Interior Features Breakfast Nook, Laminate Counters, Primary Suite, No Stairs, Pantry
Heating Forced Air
Cooling Central Air
Flooring Carpet, Wood
Fireplaces Type Wood Burning
Fireplace N
Appliance Dishwasher, Disposal, Dryer, Microwave, Oven, Range, Range Hood, Refrigerator, Washer
Laundry In Unit
Exterior
Pool Outdoor Pool
Utilities Available Electricity Connected, Natural Gas Connected, Phone Available
Roof Type Unknown
Total Parking Spaces 1
Garage No
Building
Sewer Public Sewer
Water Public
Level or Stories One
Structure Type Frame
Schools
Elementary Schools Eastridge
Middle Schools Prairie
High Schools Overland
School District Cherry Creek 5
Others
Senior Community No
Ownership Individual
Acceptable Financing Cash, Conventional
Listing Terms Cash, Conventional
Special Listing Condition None
Read Less Info
Want to know what your home might be worth? Contact us for a FREE valuation!

Our team is ready to help you sell your home for the highest possible price ASAP

© 2024 METROLIST, INC., DBA RECOLORADO® – All Rights Reserved
6455 S. Yosemite St., Suite 500 Greenwood Village, CO 80111 USA
Bought with Realty One Group Premier

Making real estate fun, simple and stress-free!






