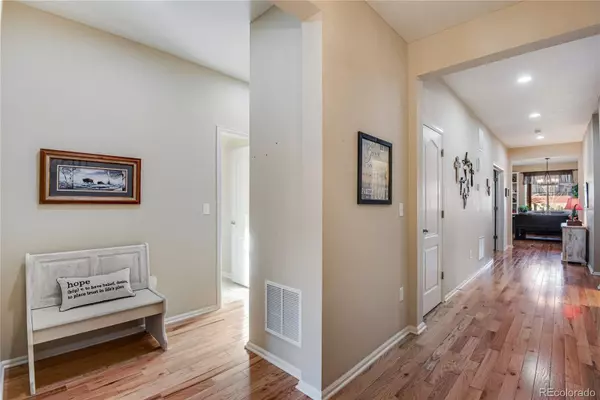$660,000
$635,000
3.9%For more information regarding the value of a property, please contact us for a free consultation.
4 Beds
3 Baths
2,960 SqFt
SOLD DATE : 12/31/2021
Key Details
Sold Price $660,000
Property Type Single Family Home
Sub Type Single Family Residence
Listing Status Sold
Purchase Type For Sale
Square Footage 2,960 sqft
Price per Sqft $222
Subdivision Bramming Farm
MLS Listing ID 7852550
Sold Date 12/31/21
Style Traditional
Bedrooms 4
Full Baths 1
Three Quarter Bath 2
Condo Fees $42
HOA Fees $42/mo
HOA Y/N Yes
Abv Grd Liv Area 1,916
Originating Board recolorado
Year Built 2016
Annual Tax Amount $6,112
Tax Year 2020
Acres 0.13
Property Description
SECOND CHANCE! Buyer's financing fell through a week before closing. Welcome home to this very well maintained newer ranch home in the rapidly growing Thornton area. This four bedroom three bath home offers plenty of room for entertainment with its open concept, cozy front covered porch and well maintained grounds. Gorgeous hardwoods flow throughout the main floor. Granite counters in kitchen and baths. Off of the entryway find two good sized secondary bedrooms and a guest bathroom. Private office boasts dual glass privacy doors. Entertain easily in the open concept kitchen, dining and living area. Plenty of kitchen storage in the large corner pantry and cabinets. Dining room, laundry room and living room have been updated with custom built in cabinets. Open and bright primary bedroom complemented by large walk in closet and primary bath with dual sinks and large shower. Finished basement has enough space for just about anything you could think of, game room, movie room, exercise area and more. Private fourth bedroom and bathroom located in the basement perfect for those who prefer to sleep away from the heart of the house. Enjoy a cup of coffee or an afternoon nap on the covered back patio complete with ceiling fan. LED lights installed throughout the home to save on energy costs. Microwave, refrigerator and dishwasher less than two years old. Easy access to community parks, trails, very close to restaurants, outlet mall, schools, Trailwinds Recreation Center, disc golf at Springvale park and grocery shopping. Don't let this one slip away!
Location
State CO
County Adams
Rooms
Basement Finished, Full
Main Level Bedrooms 3
Interior
Interior Features Built-in Features, Entrance Foyer, Granite Counters, Kitchen Island, Open Floorplan, Pantry, Radon Mitigation System, Walk-In Closet(s)
Heating Forced Air
Cooling Central Air
Flooring Carpet, Tile, Wood
Fireplace N
Appliance Dishwasher, Disposal, Dryer, Gas Water Heater, Microwave, Oven, Sump Pump, Washer, Water Softener
Laundry In Unit
Exterior
Exterior Feature Private Yard, Rain Gutters
Garage Spaces 2.0
Fence Full
Utilities Available Electricity Connected, Natural Gas Connected
Roof Type Cement Shake
Total Parking Spaces 2
Garage Yes
Building
Lot Description Landscaped, Sprinklers In Front, Sprinklers In Rear
Sewer Public Sewer
Water Public
Level or Stories One
Structure Type Cement Siding, Frame, Stone
Schools
Elementary Schools Skyview
Middle Schools Shadow Ridge
High Schools Horizon
School District Adams 12 5 Star Schl
Others
Senior Community No
Ownership Individual
Acceptable Financing Cash, Conventional, FHA, VA Loan
Listing Terms Cash, Conventional, FHA, VA Loan
Special Listing Condition None
Read Less Info
Want to know what your home might be worth? Contact us for a FREE valuation!

Our team is ready to help you sell your home for the highest possible price ASAP

© 2024 METROLIST, INC., DBA RECOLORADO® – All Rights Reserved
6455 S. Yosemite St., Suite 500 Greenwood Village, CO 80111 USA
Bought with LIV Sotheby's International Realty

Making real estate fun, simple and stress-free!






