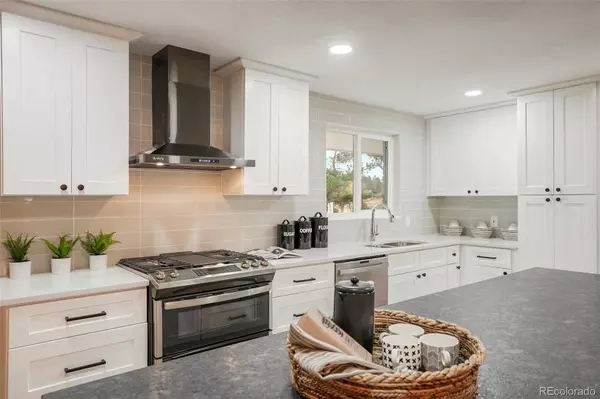$920,000
$849,900
8.2%For more information regarding the value of a property, please contact us for a free consultation.
5 Beds
3 Baths
3,375 SqFt
SOLD DATE : 11/24/2021
Key Details
Sold Price $920,000
Property Type Single Family Home
Sub Type Single Family Residence
Listing Status Sold
Purchase Type For Sale
Square Footage 3,375 sqft
Price per Sqft $272
Subdivision Foxfield
MLS Listing ID 5389851
Sold Date 11/24/21
Bedrooms 5
Full Baths 2
Three Quarter Bath 1
HOA Y/N No
Originating Board recolorado
Year Built 1974
Annual Tax Amount $3,941
Tax Year 2020
Lot Size 2.300 Acres
Acres 2.3
Property Description
Professionally renovated home on over 2 acres. 5 bed 3 bath new everything. Kitchen with white shaker soft close cabinets, large island with granite slab countertop. Quartz countertops in rest of kitchen & stainless steel appliances next to oversized dinning room with beautiful views of the mountains. Main floor bedroom/study next to 3/4 bath with custom tile. Large family/living room and an additional great room with vaulted ceilings and fireplace all on the main level. 4 bedrooms upstairs with a private master suite with a 5 piece bath with a oversized shower & separate soaking tub. Partially finished bonus room in basement. New furnace, hot water heater, two new AC units. All located on 2 acres. Cherry Creek School District, less than ten minutes to Cherry Creek State Park, easy access to local parks, dining, shopping, and entertainment!
Location
State CO
County Arapahoe
Rooms
Basement Interior Entry
Main Level Bedrooms 1
Interior
Interior Features Breakfast Nook, Built-in Features, Eat-in Kitchen, Five Piece Bath, High Ceilings, In-Law Floor Plan, Kitchen Island, Primary Suite, Quartz Counters, Vaulted Ceiling(s)
Heating Forced Air
Cooling None
Flooring Carpet, Tile, Wood
Fireplaces Number 1
Fireplaces Type Great Room
Fireplace Y
Appliance Cooktop, Dishwasher, Disposal, Double Oven, Range Hood, Self Cleaning Oven
Exterior
Exterior Feature Private Yard
Garage Spaces 2.0
Fence Partial
Roof Type Composition
Total Parking Spaces 2
Garage Yes
Building
Lot Description Landscaped, Sloped
Story Two
Sewer Septic Tank
Water Well
Level or Stories Two
Structure Type Frame
Schools
Elementary Schools Creekside
Middle Schools Liberty
High Schools Grandview
School District Cherry Creek 5
Others
Senior Community No
Ownership Corporation/Trust
Acceptable Financing Cash, Conventional, VA Loan
Listing Terms Cash, Conventional, VA Loan
Special Listing Condition None
Read Less Info
Want to know what your home might be worth? Contact us for a FREE valuation!

Our team is ready to help you sell your home for the highest possible price ASAP

© 2024 METROLIST, INC., DBA RECOLORADO® – All Rights Reserved
6455 S. Yosemite St., Suite 500 Greenwood Village, CO 80111 USA
Bought with Brokers Guild Real Estate

Making real estate fun, simple and stress-free!






