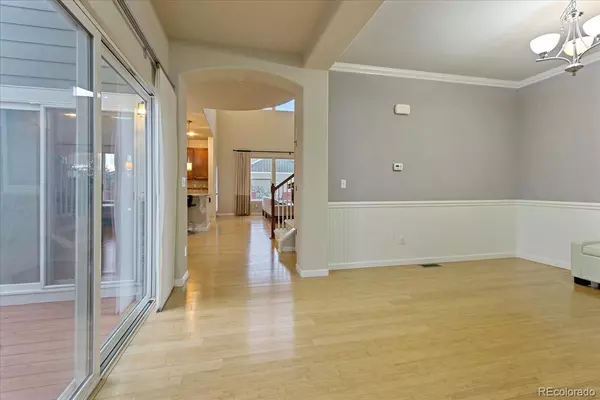$755,000
$755,000
For more information regarding the value of a property, please contact us for a free consultation.
4 Beds
4 Baths
3,002 SqFt
SOLD DATE : 01/26/2022
Key Details
Sold Price $755,000
Property Type Single Family Home
Sub Type Single Family Residence
Listing Status Sold
Purchase Type For Sale
Square Footage 3,002 sqft
Price per Sqft $251
Subdivision Tallyns Reach
MLS Listing ID 2916493
Sold Date 01/26/22
Bedrooms 4
Full Baths 2
Half Baths 1
Three Quarter Bath 1
Condo Fees $200
HOA Fees $66/qua
HOA Y/N Yes
Originating Board recolorado
Year Built 2007
Annual Tax Amount $5,689
Tax Year 2020
Lot Size 10,890 Sqft
Acres 0.25
Property Description
Buyer did not get loan approval ! Back on the market!!! Price Reduced!!! Yes this home is available!!! Gorgeous 2 story home located on a corner lot in the highly sought after Tallyns Reach Community! Open and bright floor plan. Bamboo wood floors on main floor. Living room with fireplace could be used as a home office. Large eatin kitchen with granite counter tops, Island, gas cook top range, and all appliances. Vaulted ceiling in the family room with gas fireplace. Main floor den/office or playroom. Formal Dining room. Spacious master bedroom with huge walk in closet. Laminate wood flooring on the upper floor. Upper floor laundry. Huge Deck and nicely landscaped yard with sprinkler. 3 car tandem garage. Spiral staircase off deck. Great location in community! Great clubhouse pool. Easy access to shopping, E470, Reservoir and DIA! One visit and you will call this home!!!!
Location
State CO
County Arapahoe
Rooms
Basement Full
Interior
Interior Features Eat-in Kitchen, Granite Counters, High Ceilings, Kitchen Island, Open Floorplan
Heating Forced Air
Cooling Central Air
Flooring Wood
Fireplaces Number 2
Fireplaces Type Family Room, Living Room
Fireplace Y
Appliance Cooktop, Dishwasher, Disposal, Double Oven, Dryer, Microwave, Refrigerator, Washer
Exterior
Garage Spaces 3.0
Fence Full
Roof Type Composition
Total Parking Spaces 3
Garage Yes
Building
Lot Description Corner Lot, Level
Story Two
Foundation Concrete Perimeter
Sewer Public Sewer
Water Public
Level or Stories Two
Structure Type Frame, Rock
Schools
Elementary Schools Coyote Hills
Middle Schools Fox Ridge
High Schools Cherokee Trail
School District Cherry Creek 5
Others
Senior Community No
Ownership Individual
Acceptable Financing Cash, Conventional, FHA, VA Loan
Listing Terms Cash, Conventional, FHA, VA Loan
Special Listing Condition None
Read Less Info
Want to know what your home might be worth? Contact us for a FREE valuation!

Our team is ready to help you sell your home for the highest possible price ASAP

© 2024 METROLIST, INC., DBA RECOLORADO® – All Rights Reserved
6455 S. Yosemite St., Suite 500 Greenwood Village, CO 80111 USA
Bought with HomeSmart Realty

Making real estate fun, simple and stress-free!






