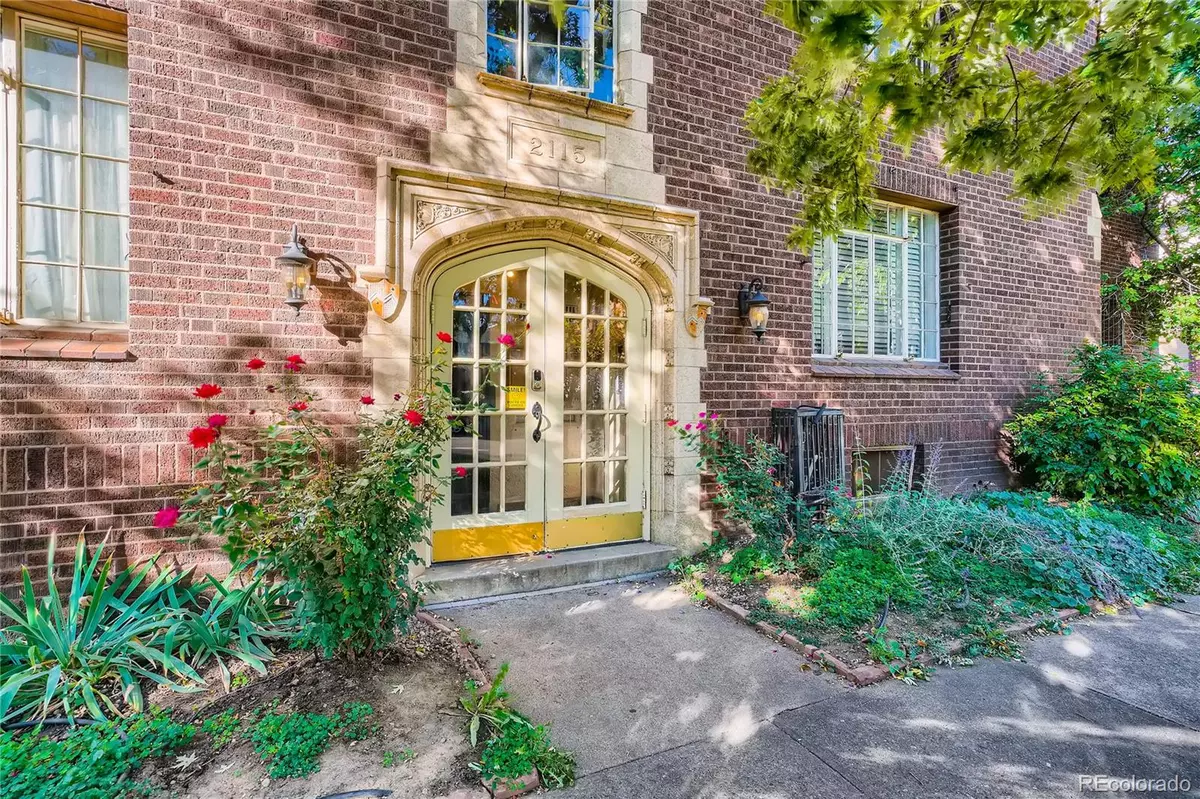$420,000
$415,000
1.2%For more information regarding the value of a property, please contact us for a free consultation.
3 Beds
2 Baths
1,173 SqFt
SOLD DATE : 11/05/2021
Key Details
Sold Price $420,000
Property Type Condo
Sub Type Condominium
Listing Status Sold
Purchase Type For Sale
Square Footage 1,173 sqft
Price per Sqft $358
Subdivision Wymans
MLS Listing ID 2852407
Sold Date 11/05/21
Style Urban Contemporary
Bedrooms 3
Full Baths 1
Half Baths 1
Condo Fees $290
HOA Fees $290/mo
HOA Y/N Yes
Abv Grd Liv Area 1,173
Originating Board recolorado
Year Built 1930
Annual Tax Amount $2,023
Tax Year 2020
Property Description
Incredible opportunity to own a beautiful condo in an unbeatable location!!! This condo is flooded with natural light and is within walking distance to shops, restaurants, bars, live entertainment, Denver Botanic Gardens, the new Carla Madison Rec Center, Cheesman Park, City Park and so much more. The secure building welcomes you with timeless charm and the condo itself offers a spacious and open layout great for entertaining. This urban oasis features original hardwoods floors that have been refinished, all new paint throughout and 2 remodeled bathrooms. The open concept condo flows easily from a large living room into the dining room off of the kitchen - perfect for entertaining and generously offers 3 bedrooms – with potential to utilize one as a home office or fitness space. The kitchen has been completely remodeled with new quartz countertops and LG Stainless Steel appliance package. The condo also features a deeded one-car garage space, a secure and spacious storage closet, a community garden and coin-operated washers/dryers in the basement for your convenience. **The armoire in the guest bedroom is included. This truly is a unique opportunity to own in a well-cared for building in a highly desirable neighborhood with unmatched access to urban living.
Location
State CO
County Denver
Zoning G-MU-3
Rooms
Main Level Bedrooms 3
Interior
Interior Features Ceiling Fan(s), Quartz Counters, Smoke Free, Walk-In Closet(s)
Heating Radiant
Cooling Air Conditioning-Room
Flooring Tile, Wood
Fireplace N
Appliance Dishwasher, Disposal, Microwave, Range, Refrigerator
Laundry Common Area
Exterior
Exterior Feature Garden, Private Yard
Parking Features Concrete
Garage Spaces 1.0
Utilities Available Cable Available, Electricity Available, Internet Access (Wired)
Roof Type Rolled/Hot Mop
Total Parking Spaces 1
Garage Yes
Building
Lot Description Historical District
Sewer Public Sewer
Water Public
Level or Stories Three Or More
Structure Type Brick
Schools
Elementary Schools Bromwell
Middle Schools Morey
High Schools East
School District Denver 1
Others
Senior Community No
Ownership Individual
Acceptable Financing Cash, Conventional, Other
Listing Terms Cash, Conventional, Other
Special Listing Condition None
Pets Allowed Cats OK, Dogs OK, Number Limit
Read Less Info
Want to know what your home might be worth? Contact us for a FREE valuation!

Our team is ready to help you sell your home for the highest possible price ASAP

© 2024 METROLIST, INC., DBA RECOLORADO® – All Rights Reserved
6455 S. Yosemite St., Suite 500 Greenwood Village, CO 80111 USA
Bought with Your Castle Real Estate Inc

Making real estate fun, simple and stress-free!






