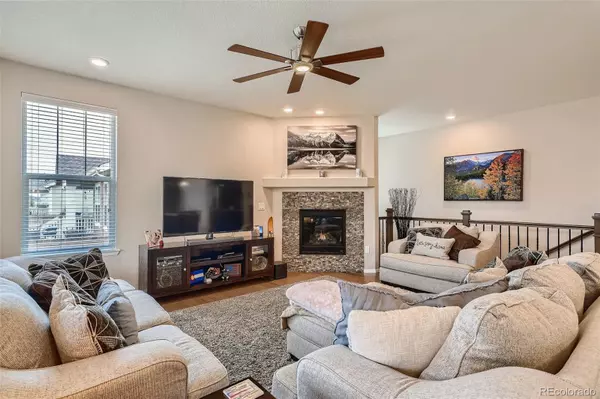$714,900
$714,900
For more information regarding the value of a property, please contact us for a free consultation.
3 Beds
2 Baths
1,979 SqFt
SOLD DATE : 11/17/2021
Key Details
Sold Price $714,900
Property Type Single Family Home
Sub Type Single Family Residence
Listing Status Sold
Purchase Type For Sale
Square Footage 1,979 sqft
Price per Sqft $361
Subdivision Orchard Farms
MLS Listing ID 6924295
Sold Date 11/17/21
Style Contemporary
Bedrooms 3
Full Baths 2
Condo Fees $47
HOA Fees $47/mo
HOA Y/N Yes
Originating Board recolorado
Year Built 2017
Annual Tax Amount $5,683
Tax Year 2020
Lot Size 7,405 Sqft
Acres 0.17
Property Description
Beautiful Ranch Style home with Covered Front Porch & Wonderful Curb Appeal, 9 foot ceilings, stunning finishes throughout with endless possibilities!!! Entryway boasts beautiful 5 inch Plank Hardwood Floors that flow into a large open great room with a Stunning Kitchen, incredible Granite Counters with Full Backsplash, large Gourmet Island, GE Stainless Steel appliances, 42 inch Upper Cabinets large Walk-in Pantry. The spacious dining area will be a great place for get togethers with family & friends. The cozy & large living room offers a beautiful Gas Fireplace with tile surround & mantle, a terrific place to relax. The elegant Master Suite will not disappoint with Coffered Ceiling, incredible 5 piece Master Bath & large Walk-in Closet. The secondary bedroom & home office space will accommodate the work/live Buyer of today. Get ready to relax on the Covered Patio and enjoy some peace and tranquility in the Professionally Landscaped Private Back Yard which also offers Artificial Grass and 8x8 storage shed. If you are a garage or car person you will love the Fully Finished Oversized 3 car Garage (24' long x 31' wide) which will accommodate a full size crew cab truck with impressive floors & finish. Other Features and Upgrades include roof mounted Solar System (enjoy the low utility bills), Moen Faucets, Upgraded Tile & Shaw Carpet throughout, stylish Carrera Interior Doors, Brushed Nickle lighting fixtures, Rounded Drywall Corners, Ceiling fans in all beds and living room, 2 x 6 wall construction, perimeter drain system around foundation and so much more. The full unfinished basement offers many options for the future with tall ceilings & 1979 square feet to work with. The community has a large park & pavilion, playground, soccer field, tennis & basketball courts. Located close to shopping, restaurants, major roads & highways, rec centers and more all make this a great place to call home!!! Don't wait, set a showing today!!!
Location
State CO
County Adams
Zoning Res
Rooms
Basement Bath/Stubbed, Unfinished
Main Level Bedrooms 3
Interior
Interior Features Built-in Features, Ceiling Fan(s), Eat-in Kitchen, Five Piece Bath, Granite Counters, High Ceilings, High Speed Internet, Kitchen Island, Primary Suite, Open Floorplan, Pantry, Solid Surface Counters, Walk-In Closet(s)
Heating Forced Air
Cooling Central Air
Flooring Carpet, Tile, Wood
Fireplaces Number 1
Fireplaces Type Gas Log, Living Room
Fireplace Y
Appliance Dishwasher, Disposal, Gas Water Heater, Microwave, Refrigerator, Self Cleaning Oven, Sump Pump
Exterior
Exterior Feature Private Yard, Rain Gutters
Garage Concrete, Dry Walled, Exterior Access Door, Finished, Floor Coating, Insulated Garage, Lighted
Garage Spaces 3.0
Fence Full
Utilities Available Cable Available, Electricity Connected, Internet Access (Wired), Natural Gas Connected, Phone Connected
Roof Type Composition
Parking Type Concrete, Dry Walled, Exterior Access Door, Finished, Floor Coating, Insulated Garage, Lighted
Total Parking Spaces 3
Garage Yes
Building
Lot Description Cul-De-Sac, Landscaped, Master Planned, Sprinklers In Front, Sprinklers In Rear
Story One
Foundation Concrete Perimeter, Slab
Sewer Public Sewer
Water Public
Level or Stories One
Structure Type Frame, Wood Siding
Schools
Elementary Schools West Ridge
Middle Schools Vikan
High Schools Brighton
School District School District 27-J
Others
Senior Community No
Ownership Individual
Acceptable Financing 1031 Exchange, Cash, Conventional, Jumbo
Listing Terms 1031 Exchange, Cash, Conventional, Jumbo
Special Listing Condition None
Pets Description Cats OK, Dogs OK
Read Less Info
Want to know what your home might be worth? Contact us for a FREE valuation!

Our team is ready to help you sell your home for the highest possible price ASAP

© 2024 METROLIST, INC., DBA RECOLORADO® – All Rights Reserved
6455 S. Yosemite St., Suite 500 Greenwood Village, CO 80111 USA
Bought with Realty One Group Premier

Making real estate fun, simple and stress-free!






