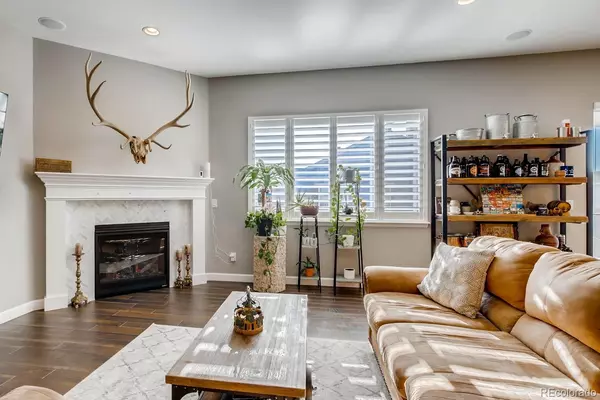$715,000
$709,900
0.7%For more information regarding the value of a property, please contact us for a free consultation.
3 Beds
3 Baths
2,421 SqFt
SOLD DATE : 12/01/2021
Key Details
Sold Price $715,000
Property Type Single Family Home
Sub Type Single Family Residence
Listing Status Sold
Purchase Type For Sale
Square Footage 2,421 sqft
Price per Sqft $295
Subdivision Villages At Castle Rock
MLS Listing ID 2794531
Sold Date 12/01/21
Style A-Frame
Bedrooms 3
Full Baths 2
Half Baths 1
Condo Fees $70
HOA Fees $70/mo
HOA Y/N Yes
Originating Board recolorado
Year Built 2018
Annual Tax Amount $5,410
Tax Year 2020
Lot Size 10,890 Sqft
Acres 0.25
Property Description
**UPDATED PRICE ** Gorgeous home! Walk through the door to an open layout with floors covered in wide plank laminate that extend through much of the main floor. You will also be invited in by 10’ ceilings with 8’ doors and premium window shutters across the main floor. The open layout is perfect for both relaxing and entertaining, as the great room flows into the dining area and Gourmet Kitchen that features a large Quartz Island with counter seating. Gourmet kitchen includes GE Profile appliances, a farmhouse sink, and Marble subway tile throughout the entire kitchen. Access the covered patio from the dining area. This home offers 3 bedrooms, 3 bathrooms, an office with French doors and built in shelving and a 3-car garage situated on a Premium corner lot. Features a fully fenced and Landscaped backyard with a covered patio, with extended concrete flooring for year round enjoyment of the outdoor living space. The great room includes in-ceiling speakers and a Gas Fire Place with a tile design and large mantle. The Private Master suite offers a Spa like experience with an Oversized Shower including a drying off area, dual sinks, ample storage and a Spacious walk-in closet. Secondary bedrooms are conveniently located near the full hall bath that includes dual sinks and a tub. Laundry with in-room sink and cabinetry is also located near the secondary bedrooms. The full unfinished basement with egress windows has room to expand as it’s pre-plumbed and allows for opportunity to make it your own!
Location
State CO
County Douglas
Rooms
Basement Full, Unfinished
Main Level Bedrooms 3
Interior
Interior Features Radon Mitigation System, Smoke Free
Heating Forced Air
Cooling Central Air
Flooring Carpet, Laminate, Tile
Fireplaces Number 1
Fireplaces Type Gas, Living Room
Fireplace Y
Appliance Cooktop, Dishwasher, Disposal, Oven, Range Hood, Refrigerator
Laundry In Unit
Exterior
Garage Concrete
Garage Spaces 3.0
Fence Full
Utilities Available Cable Available, Electricity Available, Internet Access (Wired)
Roof Type Composition
Parking Type Concrete
Total Parking Spaces 3
Garage Yes
Building
Lot Description Landscaped, Sprinklers In Front, Sprinklers In Rear
Story One
Sewer Public Sewer
Water Public
Level or Stories One
Structure Type Stone, Vinyl Siding
Schools
Elementary Schools Franktown
Middle Schools Sagewood
High Schools Ponderosa
School District Douglas Re-1
Others
Senior Community No
Ownership Individual
Acceptable Financing Cash, Conventional, FHA, Jumbo, VA Loan
Listing Terms Cash, Conventional, FHA, Jumbo, VA Loan
Special Listing Condition None
Read Less Info
Want to know what your home might be worth? Contact us for a FREE valuation!

Our team is ready to help you sell your home for the highest possible price ASAP

© 2024 METROLIST, INC., DBA RECOLORADO® – All Rights Reserved
6455 S. Yosemite St., Suite 500 Greenwood Village, CO 80111 USA
Bought with Keller Williams Integrity Real Estate LLC

Making real estate fun, simple and stress-free!






