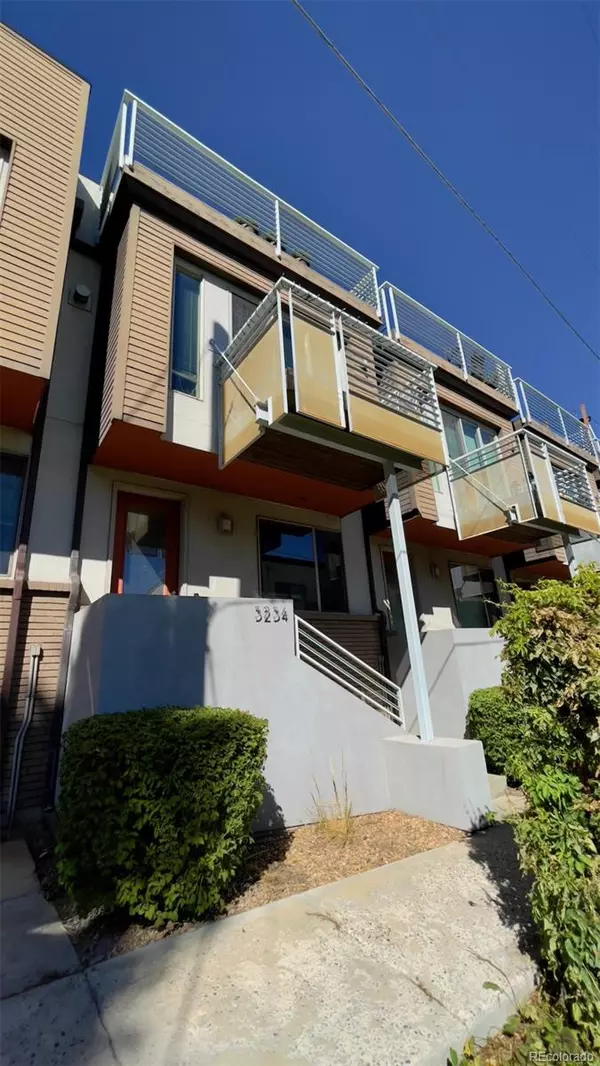$706,000
$659,900
7.0%For more information regarding the value of a property, please contact us for a free consultation.
2 Beds
2 Baths
1,219 SqFt
SOLD DATE : 10/18/2021
Key Details
Sold Price $706,000
Property Type Multi-Family
Sub Type Multi-Family
Listing Status Sold
Purchase Type For Sale
Square Footage 1,219 sqft
Price per Sqft $579
Subdivision Lo Hi
MLS Listing ID 8722070
Sold Date 10/18/21
Style Contemporary
Bedrooms 2
Full Baths 2
Condo Fees $200
HOA Fees $66/qua
HOA Y/N Yes
Originating Board recolorado
Year Built 2009
Annual Tax Amount $2,705
Tax Year 2020
Lot Size 1,306 Sqft
Acres 0.03
Property Description
Live in the wonderful LoHi community in an incredible location just two blocks from Root Down, Happy Camper Pizza and Avanti in a contemporary townhome with an incredible private roof top deck (25' x 15') featuring specular panoramic views of the Denver Downtown Skyline. Conveniently located with easy access to I-25 and walking distance to LoDo and Coors Field. This one-owner home has been meticulously maintained and used as only a second home until the last year (never used as a rental). The home features an open floor plan with gleaming hardwood floors. A well appointed gourmet kitchen features solid surface Caesar stone counters, gas range, Bosch stainless steel appliances and an abundance of storage with a custom designed center island with seating for four. The Great Room has a sleek gas fireplace and balcony with a gas hook-up for grilling. The Master Suite with Ensuite Bath features a large walk-in closet. The industrial style of the modern design of the home is accented with powder coated steel railings. The home has large windows, high ceilings and an abundance of natural light. Come enjoy the Denver LoHi lifestyle.
Seller is Related to Listing Broker.
Location
State CO
County Denver
Zoning B-4
Rooms
Main Level Bedrooms 1
Interior
Interior Features Ceiling Fan(s), Eat-in Kitchen, Kitchen Island, Primary Suite, Open Floorplan, Smoke Free, Stone Counters, Walk-In Closet(s), Wired for Data
Heating Forced Air
Cooling Central Air
Flooring Carpet, Tile, Wood
Fireplaces Number 1
Fireplaces Type Gas Log, Great Room
Fireplace Y
Appliance Dishwasher, Disposal, Dryer, Gas Water Heater, Microwave, Oven, Range, Refrigerator, Washer
Laundry In Unit
Exterior
Exterior Feature Balcony, Gas Valve, Rain Gutters
Garage Spaces 1.0
Utilities Available Cable Available, Electricity Connected, Internet Access (Wired), Natural Gas Connected, Phone Connected
View City
Roof Type Other
Total Parking Spaces 1
Garage Yes
Building
Story Two
Foundation Slab
Sewer Public Sewer
Water Public
Level or Stories Two
Structure Type Stucco
Schools
Elementary Schools Trevista At Horace Mann
Middle Schools Strive Sunnyside
High Schools North
School District Denver 1
Others
Senior Community No
Ownership Individual
Acceptable Financing Cash, Conventional
Listing Terms Cash, Conventional
Special Listing Condition None
Pets Description Yes
Read Less Info
Want to know what your home might be worth? Contact us for a FREE valuation!

Our team is ready to help you sell your home for the highest possible price ASAP

© 2024 METROLIST, INC., DBA RECOLORADO® – All Rights Reserved
6455 S. Yosemite St., Suite 500 Greenwood Village, CO 80111 USA
Bought with Kentwood Real Estate Cherry Creek

Making real estate fun, simple and stress-free!






