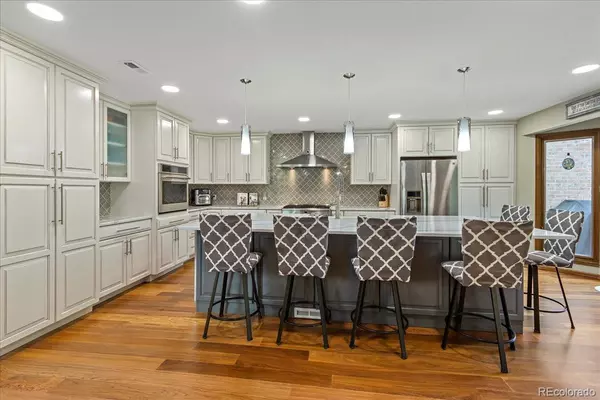$694,777
$689,777
0.7%For more information regarding the value of a property, please contact us for a free consultation.
4 Beds
4 Baths
3,909 SqFt
SOLD DATE : 10/08/2021
Key Details
Sold Price $694,777
Property Type Condo
Sub Type Condominium
Listing Status Sold
Purchase Type For Sale
Square Footage 3,909 sqft
Price per Sqft $177
Subdivision Yale Heights
MLS Listing ID 3135822
Sold Date 10/08/21
Style Urban Contemporary
Bedrooms 4
Full Baths 2
Three Quarter Bath 2
Condo Fees $461
HOA Fees $461/mo
HOA Y/N Yes
Originating Board recolorado
Year Built 1983
Annual Tax Amount $2,095
Tax Year 2020
Lot Size 871 Sqft
Acres 0.02
Property Description
Location! Location! Location! The best unit in Yale Heights with the best lot can be all yours. This Rare Opportunity won't last!! Backing to open space, an intimate community of 28 custom homes. Impeccable interior was completely renovated in 2020. Grand foyer opens up to spacious, bright, soaring vaulted living room, window wall, stone fireplace with expansive Granite hearth. A renovated kitchen right out of Chip and Joanna Gaines playbook. An island that can sit 6 around it comfortably. Top of the Line Gourmet Appliances. Quartz countertops. Brazilian Cherry Hardwoods that were refinished this month. Very impressive Master Suite, large spa like 5 pc. bath, heated tile floor, double sinks, custom tile shower, free standing soaking tub, walk-in closet, opens to extensive wrap-around deck overlooking open space. This home also comes with a second Master with en-suite and large walk in closet. Two additional bedrooms. One of the additional bedrooms would make for a great office or main floor bedroom with it's own private patio. The bedroom in the basement is non-conforming but has been framed to easily put in an egress window. The main floor bathroom and basement bathroom features have floor to ceiling tile and frameless glass doors. Massive outdoor deck perfect for entertaining. If all of that isn't enough, who doesn't want their own private movie theater that has been insulated with sound barrier insulation and drywall. Large family room with a cafe bar top. You won't want to wait, this unit is what dreams are made of.
Location
State CO
County Denver
Zoning R-2
Rooms
Basement Finished, Full
Main Level Bedrooms 1
Interior
Interior Features Breakfast Nook, Built-in Features, Ceiling Fan(s), Eat-in Kitchen, Entrance Foyer, Five Piece Bath, Granite Counters, High Ceilings, High Speed Internet, Kitchen Island, Open Floorplan, Pantry, Quartz Counters, Smart Ceiling Fan, Smart Thermostat, Smoke Free, Utility Sink, Vaulted Ceiling(s), Walk-In Closet(s)
Heating Forced Air, Hot Water, Natural Gas
Cooling Central Air
Flooring Carpet, Tile, Wood
Fireplaces Number 1
Fireplaces Type Gas Log, Living Room
Equipment Home Theater
Fireplace Y
Appliance Bar Fridge, Convection Oven, Dishwasher, Disposal, Double Oven, Dryer, Gas Water Heater, Humidifier, Microwave, Range, Range Hood, Refrigerator, Smart Appliances, Trash Compactor, Washer, Wine Cooler
Laundry In Unit
Exterior
Exterior Feature Balcony, Private Yard
Garage Concrete, Dry Walled, Oversized, Storage
Garage Spaces 2.0
Fence Partial
Utilities Available Cable Available, Electricity Available, Internet Access (Wired), Natural Gas Available
Roof Type Architecural Shingle
Parking Type Concrete, Dry Walled, Oversized, Storage
Total Parking Spaces 2
Garage Yes
Building
Lot Description Borders Public Land, Corner Lot, Cul-De-Sac, Landscaped, Open Space
Story Two
Foundation Slab
Sewer Public Sewer
Water Public
Level or Stories Two
Structure Type Brick, Wood Siding
Schools
Elementary Schools Traylor Academy
Middle Schools Strive Federal
High Schools John F. Kennedy
School District Denver 1
Others
Senior Community No
Ownership Individual
Acceptable Financing Cash, Conventional, Jumbo, VA Loan
Listing Terms Cash, Conventional, Jumbo, VA Loan
Special Listing Condition None
Pets Description Cats OK, Dogs OK, Number Limit
Read Less Info
Want to know what your home might be worth? Contact us for a FREE valuation!

Our team is ready to help you sell your home for the highest possible price ASAP

© 2024 METROLIST, INC., DBA RECOLORADO® – All Rights Reserved
6455 S. Yosemite St., Suite 500 Greenwood Village, CO 80111 USA
Bought with RE/MAX Professionals

Making real estate fun, simple and stress-free!






