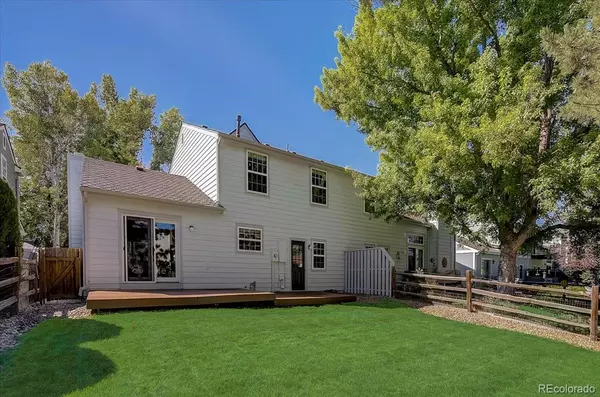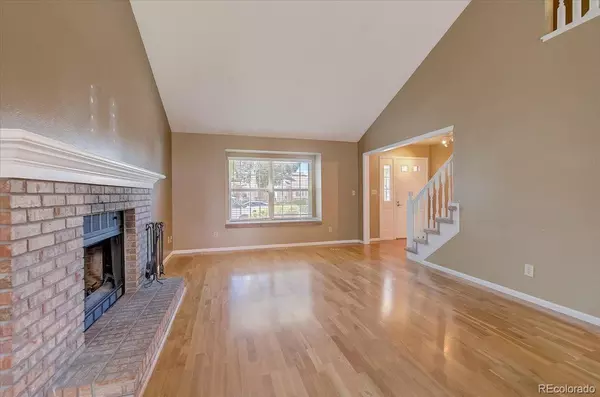$525,000
$525,000
For more information regarding the value of a property, please contact us for a free consultation.
3 Beds
3 Baths
1,654 SqFt
SOLD DATE : 10/27/2021
Key Details
Sold Price $525,000
Property Type Multi-Family
Sub Type Multi-Family
Listing Status Sold
Purchase Type For Sale
Square Footage 1,654 sqft
Price per Sqft $317
Subdivision Mill Creek
MLS Listing ID 2840872
Sold Date 10/27/21
Style Contemporary
Bedrooms 3
Full Baths 1
Half Baths 1
Three Quarter Bath 1
Condo Fees $325
HOA Fees $27
HOA Y/N Yes
Originating Board recolorado
Year Built 1983
Annual Tax Amount $2,809
Tax Year 2020
Lot Size 3,920 Sqft
Acres 0.09
Property Description
This 3 bed 2 bath townhome in the coveted Mill Creek community is priced to sell and ready for your personal touches! Impressive living/dining room and open main level floor plan. Hardwood floors throughout the main including the kitchen, wood burning fireplace, window nook, and overlook from top of stairs. Child friendly-All 3 bedrooms on same floor. Spacious Master with en-suite three quarter bathroom. Other two bedrooms share Full Bath, moderately updated with newer vanity and tiling. Large Attached 2 Car Tandem Garage, Plenty of storage space for skiing/camping gear and bikes. 850 plus square feet of unfinished basement with egress window and rough-in plumbing - PERFECT for future value add!
Other features include: AC, Large Trex-like Deck, Newer Patio Exterior Doors, new roof, gutter and paint (approx 4 years), stainless fridge, range and vent fan, some updated lighting, laundry chute, sprinklers, fenced yard, easy landscaping.
Fantastic location near Willow Springs Open Space, South Suburban Trail System, numerous parks , within Cherry Creek School System, and minutes to I-25 and C-470 and Light Rail stations.
Location
State CO
County Arapahoe
Rooms
Basement Bath/Stubbed, Unfinished
Interior
Interior Features Built-in Features, High Ceilings, Primary Suite, Open Floorplan, Pantry, Vaulted Ceiling(s), Walk-In Closet(s)
Heating Forced Air
Cooling Central Air
Flooring Carpet, Tile, Wood
Fireplaces Number 1
Fireplaces Type Wood Burning
Fireplace Y
Appliance Dryer, Range, Refrigerator
Laundry In Unit, Laundry Closet
Exterior
Exterior Feature Private Yard
Garage Exterior Access Door, Tandem
Garage Spaces 2.0
Fence Full
Roof Type Composition
Parking Type Exterior Access Door, Tandem
Total Parking Spaces 2
Garage Yes
Building
Lot Description Sprinklers In Front, Sprinklers In Rear
Story Two
Sewer Public Sewer
Water Public
Level or Stories Two
Structure Type Frame
Schools
Elementary Schools Homestead
Middle Schools West
High Schools Cherry Creek
School District Cherry Creek 5
Others
Senior Community No
Ownership Individual
Acceptable Financing Cash, Conventional, FHA, VA Loan
Listing Terms Cash, Conventional, FHA, VA Loan
Special Listing Condition None
Read Less Info
Want to know what your home might be worth? Contact us for a FREE valuation!

Our team is ready to help you sell your home for the highest possible price ASAP

© 2024 METROLIST, INC., DBA RECOLORADO® – All Rights Reserved
6455 S. Yosemite St., Suite 500 Greenwood Village, CO 80111 USA
Bought with Angelov Realty, LLC

Making real estate fun, simple and stress-free!






