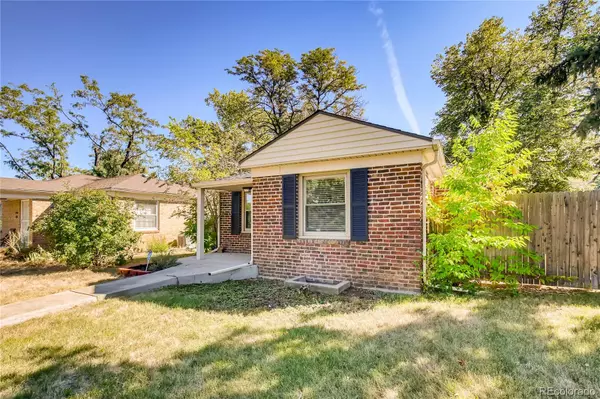$516,000
$489,000
5.5%For more information regarding the value of a property, please contact us for a free consultation.
3 Beds
2 Baths
1,393 SqFt
SOLD DATE : 10/27/2021
Key Details
Sold Price $516,000
Property Type Single Family Home
Sub Type Single Family Residence
Listing Status Sold
Purchase Type For Sale
Square Footage 1,393 sqft
Price per Sqft $370
Subdivision East Colfax
MLS Listing ID 3812888
Sold Date 10/27/21
Style Cottage
Bedrooms 3
Full Baths 1
Three Quarter Bath 1
HOA Y/N No
Originating Board recolorado
Year Built 1945
Annual Tax Amount $2,101
Tax Year 2020
Lot Size 6,534 Sqft
Acres 0.15
Property Description
You’ll step into this inviting brick ranch and immediately feel the flow. Stroll from the living room, through the dining nook, directly into the functionally designed kitchen complete with beautiful quartz countertops. From the living room, your journey could also take you to the two bedrooms or full bath that round out the main level. From the nook, head downstairs to see the spacious finished basement. Walk into the large bedroom with beautiful hardwood stained barn doors on the closet, a newly updated bathroom with modern fixtures, the generous additional living space, laundry room and additional space for storage. The property continues with plenty of room to entertain in the backyard. Have a cookout on the stamped concrete patio while enjoying activities on the large, grassy lawn that surrounds the house. A single, detached garage leads from the alley. Located within a short drive of the Central Park dog park, shopping and dining in Lowry, Central Park, downtown, City Park, Colfax, and much more, this home is exactly what you’ve been looking for!
Location
State CO
County Denver
Zoning E-SU-DX
Rooms
Basement Finished, Full
Main Level Bedrooms 2
Interior
Heating Forced Air, Natural Gas
Cooling None
Fireplace N
Appliance Cooktop, Dishwasher, Disposal, Dryer, Microwave, Oven, Refrigerator, Washer
Laundry In Unit
Exterior
Garage Spaces 1.0
Fence Full
Roof Type Composition
Total Parking Spaces 1
Garage No
Building
Lot Description Level
Story One
Sewer Public Sewer
Water Public
Level or Stories One
Structure Type Brick
Schools
Elementary Schools Ashley
Middle Schools Hill
High Schools George Washington
School District Denver 1
Others
Senior Community No
Ownership Individual
Acceptable Financing Cash, Conventional, FHA, VA Loan
Listing Terms Cash, Conventional, FHA, VA Loan
Special Listing Condition None
Read Less Info
Want to know what your home might be worth? Contact us for a FREE valuation!

Our team is ready to help you sell your home for the highest possible price ASAP

© 2024 METROLIST, INC., DBA RECOLORADO® – All Rights Reserved
6455 S. Yosemite St., Suite 500 Greenwood Village, CO 80111 USA
Bought with Berkshire Hathaway HomeServices IRE Denver

Making real estate fun, simple and stress-free!






