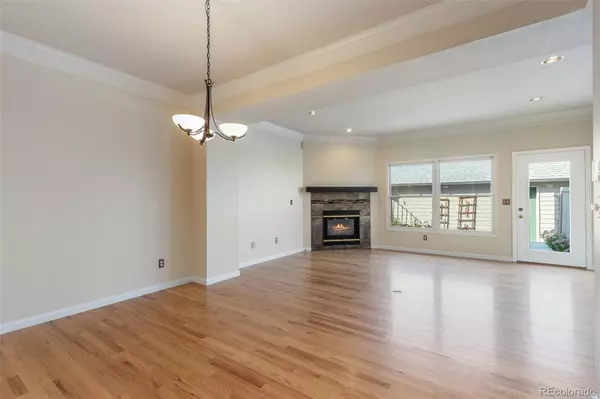$610,000
$610,000
For more information regarding the value of a property, please contact us for a free consultation.
3 Beds
4 Baths
2,039 SqFt
SOLD DATE : 10/18/2021
Key Details
Sold Price $610,000
Property Type Multi-Family
Sub Type Multi-Family
Listing Status Sold
Purchase Type For Sale
Square Footage 2,039 sqft
Price per Sqft $299
Subdivision Montclair/Mayfair
MLS Listing ID 8263374
Sold Date 10/18/21
Style Contemporary
Bedrooms 3
Full Baths 3
Half Baths 1
Condo Fees $350
HOA Fees $350/mo
HOA Y/N Yes
Originating Board recolorado
Year Built 1995
Annual Tax Amount $2,635
Tax Year 2020
Lot Size 1,306 Sqft
Acres 0.03
Property Description
You will be so impressed the minute you step from your car at the meticulously maintained Camberley By The Park Townhomes.
Mayfair Park and Mayfair Plaza are just steps away and within walking distance you will find the newly developed 8th and Colorado Boulevard corridor featuring the AMC movie theater, restaurants and of course Trader Joe's. There is crown molding, and hardwood flooring throughout the main level. The living room features a gas fireplace trimmed with stunning tile and two very large windows ensuring the room is always bright. The kitchen has an wall of white cabinetry providing space for everything and all appliances are included. There are two separate suites upstairs with the master suite complete with a walk-in closet, dual sinks and water closet. The basemnet is fully finished with the 3rd bedroom with a full bath nearby and one more bonus room to be used as a study/office/playroom, it is ready for you to decide. The private patio right outside the living room becomes an extension of the home and as all Coloradoans know, we can use outdoor space almost all year long with or without a heat lamp. The 2 car garage is spacious and offers additional storage if needed. With 3 bedrooms, 4 bathrooms and with 2039 square feet finished, it will be hard to find more value especially in this wonderful neighborhood. Remember LOCATION, LOCATION, LOCATION!
Location
State CO
County Denver
Zoning R-3
Rooms
Basement Full
Interior
Interior Features Breakfast Nook, Ceiling Fan(s), Five Piece Bath, Smoke Free
Heating Forced Air
Cooling Central Air
Flooring Carpet, Vinyl, Wood
Fireplaces Number 1
Fireplaces Type Living Room
Fireplace Y
Appliance Dishwasher, Disposal, Dryer, Gas Water Heater, Microwave, Range Hood, Refrigerator, Self Cleaning Oven, Washer
Laundry In Unit
Exterior
Garage Spaces 2.0
Utilities Available Cable Available, Electricity Available, Natural Gas Available, Natural Gas Connected
Roof Type Composition
Total Parking Spaces 2
Garage No
Building
Story Two
Foundation Concrete Perimeter
Sewer Public Sewer
Water Public
Level or Stories Two
Structure Type Frame
Schools
Elementary Schools Palmer
Middle Schools Hill
High Schools George Washington
School District Denver 1
Others
Senior Community No
Ownership Individual
Acceptable Financing Cash, Conventional
Listing Terms Cash, Conventional
Special Listing Condition None
Read Less Info
Want to know what your home might be worth? Contact us for a FREE valuation!

Our team is ready to help you sell your home for the highest possible price ASAP

© 2024 METROLIST, INC., DBA RECOLORADO® – All Rights Reserved
6455 S. Yosemite St., Suite 500 Greenwood Village, CO 80111 USA
Bought with Kentwood Real Estate Cherry Creek

Making real estate fun, simple and stress-free!






