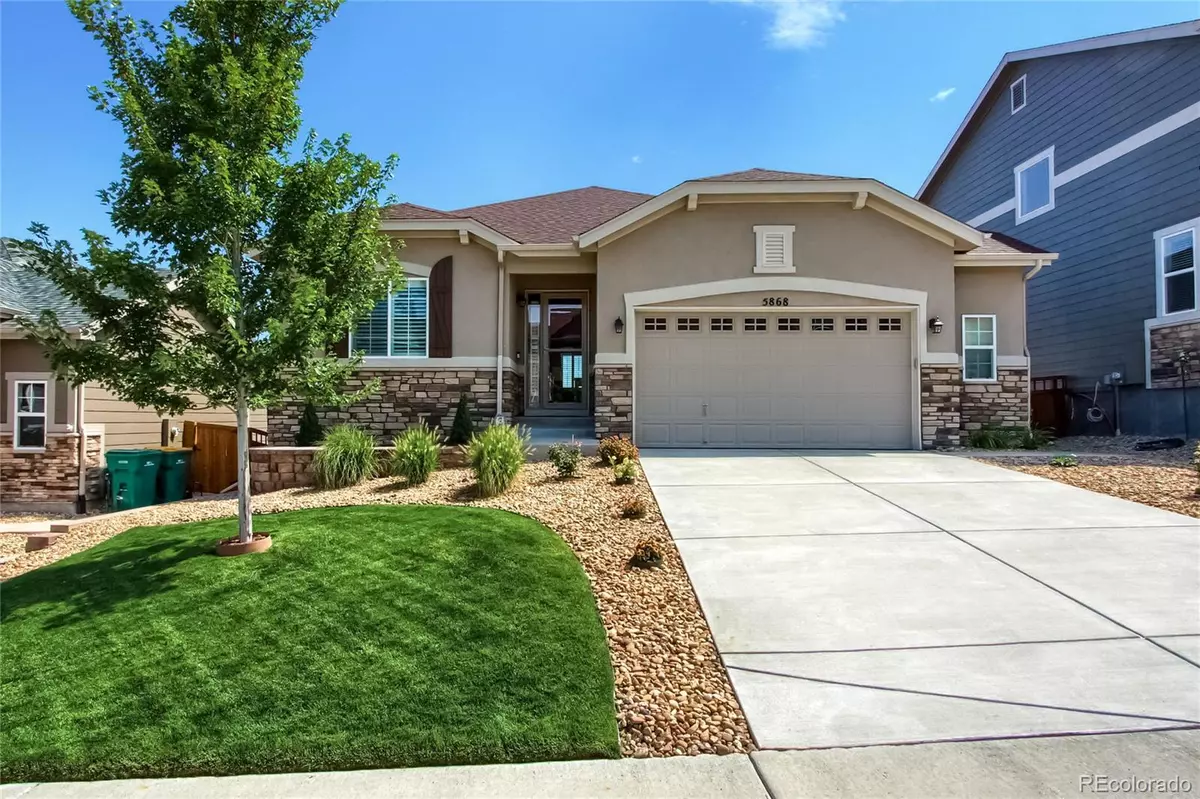$610,000
$580,000
5.2%For more information regarding the value of a property, please contact us for a free consultation.
4 Beds
3 Baths
2,406 SqFt
SOLD DATE : 10/18/2021
Key Details
Sold Price $610,000
Property Type Single Family Home
Sub Type Single Family Residence
Listing Status Sold
Purchase Type For Sale
Square Footage 2,406 sqft
Price per Sqft $253
Subdivision Cobblestone Ranch
MLS Listing ID 4920728
Sold Date 10/18/21
Style Traditional
Bedrooms 4
Full Baths 2
Three Quarter Bath 1
Condo Fees $70
HOA Fees $70/mo
HOA Y/N Yes
Originating Board recolorado
Year Built 2016
Annual Tax Amount $4,635
Tax Year 2020
Lot Size 5,662 Sqft
Acres 0.13
Property Description
Here is your opportunity to own a spotless, impeccably cared for home in the sought after Cobblestone Ranch community with a finished WALKOUT basement! This home is stunning in every way. When you enter the home you will feel like you will be the first owner. The hand scraped hardwood floors adorn the walkways and kitchen giving you a warm rich welcoming feeling. In the entry of the home you have 2 forward bedrooms along with a full bathroom to be shared. As you walk further down the hall it opens up to a spacious gathering area consisting of the kitchen, family room and eating space. The kitchen has all stainless steel appliances, granite countertops and a center island. The eating space is connected directly to the kitchen so there is no loss of social interaction. Then the family room, also open to it all, is host to a gas fireplace with a blower. There is a deck just off the kitchen that can lead you down to the backyard that includes a custom built dog house! Just past the family room is a dedicated laundry room . In the rear corner of the home is your master bedroom. Not only is the master large in size but includes a master bathroom with dual vanities, a walk in shower, toilet area and walk in closet. In the finished basement you have a grand recreation area with access to the outside through the sliding glass door. Also in the lower level is another bedroom and a full bath. The basement also has a large amount of storage area that can be used as is or finished for even more space in this already spacious home! Showings on this spectacular home start this Friday at 3, see your there!
Location
State CO
County Douglas
Rooms
Basement Finished, Walk-Out Access
Main Level Bedrooms 3
Interior
Interior Features Ceiling Fan(s), Eat-in Kitchen, Granite Counters, High Speed Internet, Kitchen Island, Open Floorplan, Radon Mitigation System, Smoke Free, Walk-In Closet(s)
Heating Forced Air
Cooling Central Air
Flooring Carpet, Tile, Wood
Fireplaces Number 1
Fireplaces Type Family Room
Fireplace Y
Appliance Dishwasher, Disposal, Gas Water Heater, Microwave, Range, Refrigerator, Self Cleaning Oven
Laundry In Unit
Exterior
Exterior Feature Private Yard, Rain Gutters
Garage Spaces 2.0
Fence Full
Utilities Available Cable Available, Electricity Connected, Internet Access (Wired), Natural Gas Connected, Phone Available
Roof Type Composition
Total Parking Spaces 2
Garage Yes
Building
Lot Description Level, Master Planned, Sprinklers In Front, Sprinklers In Rear
Story One
Foundation Concrete Perimeter
Sewer Public Sewer
Water Public
Level or Stories One
Structure Type Frame
Schools
Elementary Schools Franktown
Middle Schools Sagewood
High Schools Ponderosa
School District Douglas Re-1
Others
Senior Community No
Ownership Individual
Acceptable Financing Cash, Conventional, FHA, VA Loan
Listing Terms Cash, Conventional, FHA, VA Loan
Special Listing Condition None
Read Less Info
Want to know what your home might be worth? Contact us for a FREE valuation!

Our team is ready to help you sell your home for the highest possible price ASAP

© 2024 METROLIST, INC., DBA RECOLORADO® – All Rights Reserved
6455 S. Yosemite St., Suite 500 Greenwood Village, CO 80111 USA
Bought with HomeSmart

Making real estate fun, simple and stress-free!






