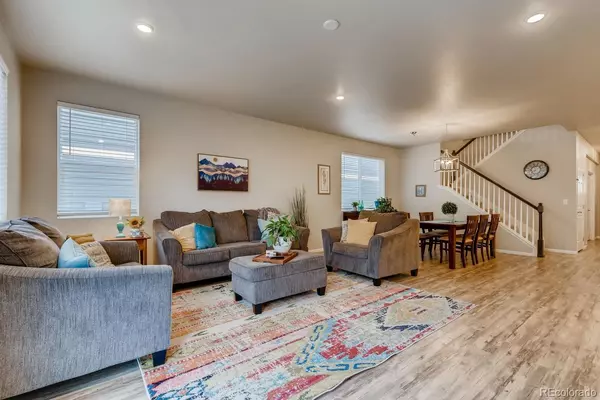$720,000
$725,000
0.7%For more information regarding the value of a property, please contact us for a free consultation.
4 Beds
3 Baths
2,820 SqFt
SOLD DATE : 10/12/2021
Key Details
Sold Price $720,000
Property Type Single Family Home
Sub Type Single Family Residence
Listing Status Sold
Purchase Type For Sale
Square Footage 2,820 sqft
Price per Sqft $255
Subdivision Creekside
MLS Listing ID 6400316
Sold Date 10/12/21
Style Contemporary
Bedrooms 4
Full Baths 3
Condo Fees $77
HOA Fees $77/mo
HOA Y/N Yes
Originating Board recolorado
Year Built 2018
Annual Tax Amount $4,494
Tax Year 2020
Lot Size 6,098 Sqft
Acres 0.14
Property Description
Buyers got COLD FEET! Better than new with no metro tax! This three year old Meritage Clear Creek floorplan has all the benefits of a brand new home but with updates! New concrete patio, rear irrigation and landscaping, as well as fencing. The welcoming front porch greets you and is perfect for coffee with a good book. Through the front door you will find a main level study with stunning French doors and an abundance of natural light. Lovely open floorplan has an entertainer's dream kitchen with extensive island, granite countertops, stainless steel appliances, plenty of cabinet space, and spacious pantry. Kitchen opens to lovely dining and living room. New light fixtures! A guest bedroom and bathroom completes the main level. Upstairs you will find a great loft space for your future office, craft room, gym, or theater! Generous master bedroom with plenty of space for those king sized beds with attached master five piece bathroom. Be sure to check out the extensive walk-in closet! 2 sizable bedrooms and bathroom are also found on the second level. No more carrying loads of laundry up and down stairs as this laundry room is found on the same level as the bedrooms! Backyard has large patio for bbq's and firepits. Don't miss the 3rd car tandem garage for all your toys. Walking distance to downtown Erie. St Vrain schools and walking distance to Redhawk Elementary. Love living at Creekside with spectacular mountain views, biking trails, and Erie Rec Center only 1/2 mile away. Welcome home!
Location
State CO
County Boulder
Rooms
Basement Full, Interior Entry, Sump Pump, Unfinished
Main Level Bedrooms 1
Interior
Interior Features Ceiling Fan(s), Eat-in Kitchen, Five Piece Bath, Granite Counters, Kitchen Island, Primary Suite, Open Floorplan, Pantry, Smart Lights, Smart Thermostat, Smoke Free, Walk-In Closet(s)
Heating Forced Air, Natural Gas
Cooling Central Air
Flooring Carpet, Laminate, Tile
Fireplace N
Appliance Dishwasher, Disposal, Microwave, Oven, Refrigerator, Sump Pump, Tankless Water Heater
Exterior
Exterior Feature Private Yard, Smart Irrigation
Garage Storage, Tandem
Garage Spaces 3.0
Fence Full
Utilities Available Cable Available, Electricity Connected, Natural Gas Connected
Roof Type Composition
Parking Type Storage, Tandem
Total Parking Spaces 3
Garage Yes
Building
Lot Description Irrigated, Landscaped, Sprinklers In Front, Sprinklers In Rear
Story Two
Foundation Slab
Sewer Public Sewer
Water Public
Level or Stories Two
Structure Type Frame, Other
Schools
Elementary Schools Red Hawk
Middle Schools Erie
High Schools Erie
School District St. Vrain Valley Re-1J
Others
Senior Community No
Ownership Individual
Acceptable Financing Cash, Conventional, FHA, Jumbo, VA Loan
Listing Terms Cash, Conventional, FHA, Jumbo, VA Loan
Special Listing Condition None
Pets Description Cats OK, Dogs OK
Read Less Info
Want to know what your home might be worth? Contact us for a FREE valuation!

Our team is ready to help you sell your home for the highest possible price ASAP

© 2024 METROLIST, INC., DBA RECOLORADO® – All Rights Reserved
6455 S. Yosemite St., Suite 500 Greenwood Village, CO 80111 USA
Bought with Berkshire Hathaway HomeServices R E of the Rockies

Making real estate fun, simple and stress-free!






