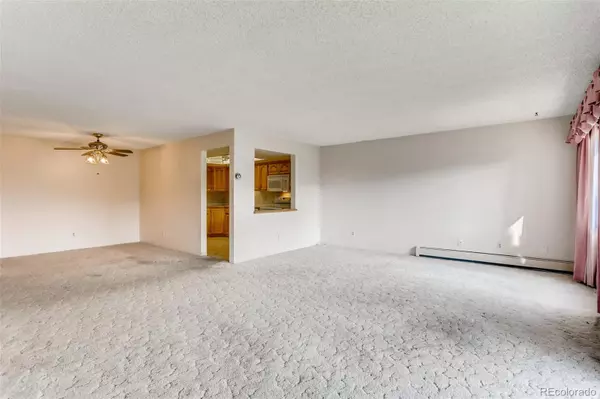$325,000
$330,000
1.5%For more information regarding the value of a property, please contact us for a free consultation.
2 Beds
2 Baths
1,380 SqFt
SOLD DATE : 10/29/2021
Key Details
Sold Price $325,000
Property Type Condo
Sub Type Condominium
Listing Status Sold
Purchase Type For Sale
Square Footage 1,380 sqft
Price per Sqft $235
Subdivision Heather Gardens
MLS Listing ID 8723844
Sold Date 10/29/21
Bedrooms 2
Full Baths 2
Condo Fees $516
HOA Fees $516/mo
HOA Y/N Yes
Originating Board recolorado
Year Built 1977
Annual Tax Amount $1,734
Tax Year 2020
Property Description
Welcome home! Heather Gardens premier 55+ community is ready for you! This 2 bedroom, 2 bath unit features a spacious floor plan and is flooded with natural light! The generously sized living room opens to the sprawling enclosed Lanai! The master features a private bath and huge closet space. The second bedroom offers access to the expansive Lanai area! Perfect for relaxing and enjoying the views! Bonus, in-unit laundry! Resort style living includes a clubhouse, pools, fitness area, golf course, tennis courts....the list goes on! Get involved with the various activities, classes and clubs that are offered in this incredible and welcoming community! Secured underground parking is included! Make this charming residence your home!
Location
State CO
County Arapahoe
Zoning Res
Rooms
Main Level Bedrooms 2
Interior
Interior Features Ceiling Fan(s), Open Floorplan, Pantry
Heating Baseboard
Cooling Air Conditioning-Room
Flooring Carpet, Linoleum
Fireplace N
Appliance Dishwasher, Disposal, Dryer, Oven, Washer
Exterior
Exterior Feature Balcony
Garage Heated Garage, Lighted, Storage, Underground
Garage Spaces 1.0
Utilities Available Electricity Connected, Natural Gas Connected
Roof Type Other
Parking Type Heated Garage, Lighted, Storage, Underground
Total Parking Spaces 1
Garage Yes
Building
Story One
Sewer Public Sewer
Water Public
Level or Stories One
Structure Type Block
Schools
Elementary Schools Polton
Middle Schools Prairie
High Schools Overland
School District Cherry Creek 5
Others
Senior Community Yes
Ownership Individual
Acceptable Financing Cash, Conventional, FHA, VA Loan
Listing Terms Cash, Conventional, FHA, VA Loan
Special Listing Condition None
Pets Description Cats OK, Dogs OK
Read Less Info
Want to know what your home might be worth? Contact us for a FREE valuation!

Our team is ready to help you sell your home for the highest possible price ASAP

© 2024 METROLIST, INC., DBA RECOLORADO® – All Rights Reserved
6455 S. Yosemite St., Suite 500 Greenwood Village, CO 80111 USA
Bought with RE/MAX Professionals

Making real estate fun, simple and stress-free!






