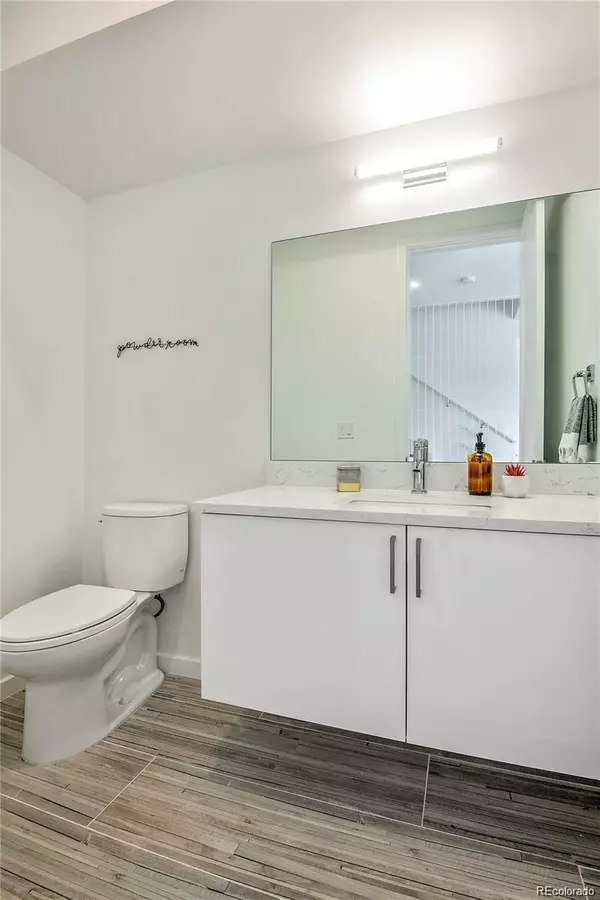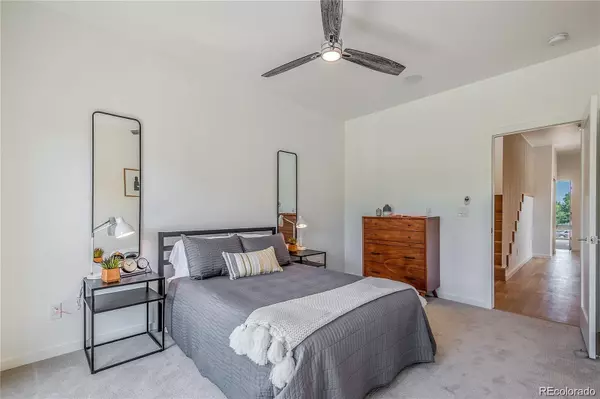$620,000
$620,000
For more information regarding the value of a property, please contact us for a free consultation.
3 Beds
3 Baths
1,664 SqFt
SOLD DATE : 11/10/2021
Key Details
Sold Price $620,000
Property Type Townhouse
Sub Type Townhouse
Listing Status Sold
Purchase Type For Sale
Square Footage 1,664 sqft
Price per Sqft $372
Subdivision Chaffee Park
MLS Listing ID 8094979
Sold Date 11/10/21
Style Urban Contemporary
Bedrooms 3
Full Baths 1
Half Baths 1
Three Quarter Bath 1
Condo Fees $275
HOA Fees $275/mo
HOA Y/N Yes
Abv Grd Liv Area 1,664
Originating Board recolorado
Year Built 2021
Tax Year 2020
Property Description
Welcome home to Zuni Park Townhomes, a stunning enclave of elevated townhomes that exude timeless elegance + radiant finishes. Inside, white oak engineered floors run throughout the main level, grounding an open floorplan in warmth. Generous natural light is amplified w/ 9 ft ceilings + wide expanses of glass, situating the open living space as a light-drenched retreat. A gas range is nestled into solid quartz countertops while an island provides seating + additional space for cooking. Upstairs, a primary suite shines w/ cascades of natural light that flow through sliding glass doors leading to a balcony. Equipped with a walk-in closet + an en-suite bathroom w/ dual quartz vanities, the primary bedroom is a masterclass in luxurious rejuvenation. Each home flaunts a 2-car attached garage, radon system, gas stub for outside grilling + is ADA-accessible with 30-inch wide front doors. With a professionally managed HOA, these homes offer a low-maintenance lifestyle w/ exceptional quality.
Please comply with the following: 1) Please have all parties wear a mask at all times. Buyers and buyer’s agent(s) must provide their own masks; 2) Please wear gloves at all times – these are provided in the house; 3) Please wear shoe coverings at all times – these are provided in the house; 4) When leaving the property, please take your gloves, masks and shoe coverings with you, please do not leave them at the house; 5) Please follow social distancing guidelines, 6 ft apart between parties;6) Please leave lights as you found them; 7) Please do not use the restrooms in the house; 8) If you or any buyer is sick, please do not enter the home. Thank you on behalf of milehimodern.
Location
State CO
County Adams
Interior
Interior Features Eat-in Kitchen, Kitchen Island, Open Floorplan, Pantry, Quartz Counters, Radon Mitigation System, Walk-In Closet(s)
Heating Forced Air
Cooling Central Air
Flooring Carpet, Tile, Wood
Fireplace N
Appliance Dishwasher, Disposal, Microwave, Oven, Range Hood, Refrigerator
Laundry In Unit
Exterior
Exterior Feature Balcony
Garage Dry Walled
Garage Spaces 2.0
View Mountain(s)
Roof Type Metal
Total Parking Spaces 2
Garage Yes
Building
Sewer Public Sewer
Water Public
Level or Stories Two
Structure Type Brick, Frame, Metal Siding, Stucco
Schools
Elementary Schools Beach Court
Middle Schools Skinner
High Schools North
School District Denver 1
Others
Ownership Corporation/Trust
Acceptable Financing Cash, Conventional, Jumbo, VA Loan
Listing Terms Cash, Conventional, Jumbo, VA Loan
Special Listing Condition None
Pets Description Yes
Read Less Info
Want to know what your home might be worth? Contact us for a FREE valuation!

Our team is ready to help you sell your home for the highest possible price ASAP

© 2024 METROLIST, INC., DBA RECOLORADO® – All Rights Reserved
6455 S. Yosemite St., Suite 500 Greenwood Village, CO 80111 USA
Bought with Thrive Real Estate Group

Making real estate fun, simple and stress-free!






