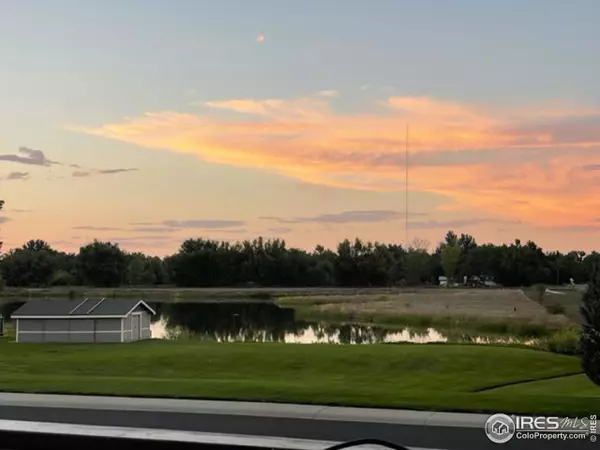$627,500
$640,000
2.0%For more information regarding the value of a property, please contact us for a free consultation.
5 Beds
3 Baths
3,008 SqFt
SOLD DATE : 11/10/2022
Key Details
Sold Price $627,500
Property Type Single Family Home
Sub Type Residential-Detached
Listing Status Sold
Purchase Type For Sale
Square Footage 3,008 sqft
Subdivision Poudre Heights Sub 2Nd Fg
MLS Listing ID 974588
Sold Date 11/10/22
Style Ranch
Bedrooms 5
Full Baths 3
HOA Y/N true
Abv Grd Liv Area 1,665
Originating Board IRES MLS
Year Built 2017
Annual Tax Amount $485
Lot Size 8,276 Sqft
Acres 0.19
Property Description
This immaculate, Move-in-Ready, five (5) bedroom, three (3) bath Poudre Heights GEM won't last long! Neutral colors throughout, beautiful tile in kitchen and bathrooms. All flooring is in excellent condition and no need to paint inside or out! Boasting permanently protected views off your back porch, not often found in urban areas of the Front Range these days. You'll enjoy a gorgeous grass edged private pond, where the Pelicans play, and you have exclusive fishing rights year-round. Endless lush bike paths and rights to the water from the pond to keep your yard just as green as the Pelican Lakes Resort and Golf Course just across the road. You don't want to miss this...call today!
Location
State CO
County Weld
Area Greeley/Weld
Zoning R-1
Direction Take HWY 34 East to CR 17, then North on CR 17, through round-a-bout onto 7th Street. Continue North, turn West onto Riverplace Drive and an immediate left onto Platte River Drive and another immediate left onto Dry Creek Ct. House is on your left at the end of the block in cultisac.
Rooms
Family Room Carpet
Other Rooms Workshop
Primary Bedroom Level Main
Master Bedroom 12x15
Bedroom 2 Main
Bedroom 3 Main
Bedroom 4 Basement
Bedroom 5 Basement
Dining Room Wood Floor
Kitchen Wood Floor
Interior
Interior Features Eat-in Kitchen, Pantry, Walk-In Closet(s), Kitchen Island, 9ft+ Ceilings
Heating Forced Air
Cooling Central Air
Flooring Wood Floors
Fireplaces Type Gas, Gas Logs Included, Living Room
Fireplace true
Window Features Window Coverings,Skylight(s)
Appliance Gas Range/Oven, Self Cleaning Oven, Dishwasher, Refrigerator, Microwave, Disposal
Laundry Washer/Dryer Hookups, Main Level
Exterior
Exterior Feature Lighting
Garage Spaces 3.0
Fence Fenced, Wood
Utilities Available Natural Gas Available, Electricity Available, Cable Available
Waterfront false
View Water
Roof Type Composition
Street Surface Paved,Asphalt
Porch Deck
Building
Lot Description Curbs, Gutters, Sidewalks, Lawn Sprinkler System
Story 1
Water City Water, Windsor City Water
Level or Stories One
Structure Type Wood/Frame,Wood Siding
New Construction false
Schools
Elementary Schools Tozer, Mountain View
Middle Schools Windsor
High Schools Windsor
School District Weld Re-4
Others
Senior Community false
Tax ID R2624303
SqFt Source Assessor
Special Listing Condition Private Owner
Read Less Info
Want to know what your home might be worth? Contact us for a FREE valuation!

Our team is ready to help you sell your home for the highest possible price ASAP


Making real estate fun, simple and stress-free!






